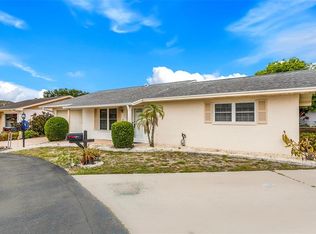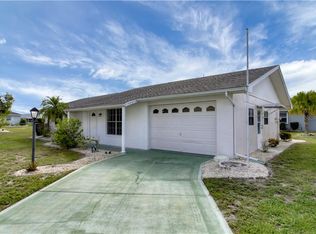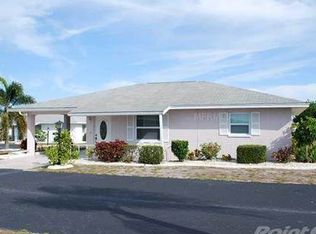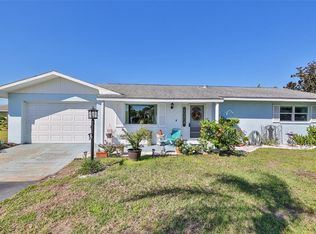Sold for $245,000
$245,000
702 Rutgers Pl, Sun City Center, FL 33573
2beds
1,141sqft
Condominium
Built in 1973
-- sqft lot
$183,800 Zestimate®
$215/sqft
$1,800 Estimated rent
Home value
$183,800
$165,000 - $202,000
$1,800/mo
Zestimate® history
Loading...
Owner options
Explore your selling options
What's special
This Charming 2 bedroom / 2 bath WITH LOW HOA awaits! Nestled on a cul-de-sac in Sun City Center, this home is part of a small friendly community of 9 homes. As you enter, you are welcomed with an open floorplan, vinyl plank floors, new blinds on all the windows and new light fixtures creating a comfortable environment. The kitchen hosts Granite countertops with BRAND NEW appliances, pantry and pass through to the Bonus Room. The Master has it's own bath with a walk-in shower and walk in closet. The INSIDE Laundry Room is accessed through the Bonus Room!! Only home in this community with an inside Laundry. This DeSoto Floor Plan stand-alone with no shared walls condo is located in the heart of Sun City Center. Close to the Community Center and all the activities Sun City Center offers, Shopping, Restaurants, and more. Schedule your private showing today!
Zillow last checked: 8 hours ago
Listing updated: May 03, 2023 at 04:25am
Listing Provided by:
Liz Welch 813-489-9798,
SYNERGISTIC REAL ESTATE LLC 813-940-8588
Bought with:
Liz Welch, 3250285
SYNERGISTIC REAL ESTATE LLC
Source: Stellar MLS,MLS#: T3434700 Originating MLS: Tampa
Originating MLS: Tampa

Facts & features
Interior
Bedrooms & bathrooms
- Bedrooms: 2
- Bathrooms: 2
- Full bathrooms: 2
Primary bedroom
- Features: Ceiling Fan(s), Handicapped Accessible, Shower No Tub, Walk-In Closet(s)
- Level: First
- Dimensions: 14x11
Bedroom 2
- Features: Tub With Shower
- Level: First
- Dimensions: 14x11
Bonus room
- Level: First
- Dimensions: 17x10
Dining room
- Level: First
- Dimensions: 9x10
Kitchen
- Features: Pantry
- Level: First
- Dimensions: 8x9
Laundry
- Level: First
Living room
- Features: Ceiling Fan(s)
- Level: First
- Dimensions: 18x13
Heating
- Central
Cooling
- Central Air
Appliances
- Included: Dishwasher, Disposal, Dryer, Electric Water Heater, Ice Maker, Microwave, Range, Range Hood, Refrigerator, Washer
- Laundry: Inside, Laundry Room
Features
- Ceiling Fan(s), Primary Bedroom Main Floor, Solid Surface Counters, Stone Counters, Walk-In Closet(s)
- Flooring: Vinyl
- Doors: Sliding Doors
- Windows: Blinds, Window Treatments
- Has fireplace: No
Interior area
- Total structure area: 1,141
- Total interior livable area: 1,141 sqft
Property
Parking
- Total spaces: 1
- Parking features: Covered, Driveway
- Carport spaces: 1
- Has uncovered spaces: Yes
Accessibility
- Accessibility features: Accessible Approach with Ramp, Accessible Bedroom, Accessible Central Living Area, Accessible Washer/Dryer, Enhanced Accessible
Features
- Levels: One
- Stories: 1
- Patio & porch: Covered, Front Porch
- Exterior features: Irrigation System, Private Mailbox, Rain Gutters
Lot
- Size: 1,689 sqft
- Features: Landscaped, Street Dead-End
Details
- Parcel number: U0732202WO00000000002.0
- Zoning: PD
- Special conditions: None
Construction
Type & style
- Home type: Condo
- Property subtype: Condominium
Materials
- Block
- Foundation: Slab
- Roof: Shingle
Condition
- Completed
- New construction: No
- Year built: 1973
Utilities & green energy
- Sewer: Public Sewer
- Water: Public
- Utilities for property: Cable Available, Electricity Connected, Public, Sewer Connected, Water Connected
Community & neighborhood
Security
- Security features: Smoke Detector(s)
Community
- Community features: Association Recreation - Owned, Buyer Approval Required, Fitness Center, Golf Carts OK, Golf, Pool
Senior living
- Senior community: Yes
Location
- Region: Sun City Center
- Subdivision: RUTGERS PLACE A CONDO AM
HOA & financial
HOA
- Has HOA: No
- HOA fee: $150 monthly
- Services included: Maintenance Grounds, Recreational Facilities, Security, Water
- Association name: Sun City Center CA
- Association phone: 813-633-3500
Other fees
- Pet fee: $0 monthly
Other financial information
- Total actual rent: 0
Other
Other facts
- Listing terms: Cash,Conventional,FHA,VA Loan
- Ownership: Condominium
- Road surface type: Paved, Concrete
Price history
| Date | Event | Price |
|---|---|---|
| 5/1/2023 | Sold | $245,000-2%$215/sqft |
Source: | ||
| 4/15/2023 | Pending sale | $249,900$219/sqft |
Source: | ||
| 3/30/2023 | Listed for sale | $249,900+6.3%$219/sqft |
Source: | ||
| 11/3/2022 | Sold | $235,000+473.2%$206/sqft |
Source: Public Record Report a problem | ||
| 12/2/1998 | Sold | $41,000$36/sqft |
Source: Public Record Report a problem | ||
Public tax history
| Year | Property taxes | Tax assessment |
|---|---|---|
| 2024 | $2,895 -17.4% | $183,722 +3.2% |
| 2023 | $3,507 +20.2% | $177,971 +20.8% |
| 2022 | $2,917 +342.4% | $147,363 +157.6% |
Find assessor info on the county website
Neighborhood: 33573
Nearby schools
GreatSchools rating
- 2/10Cypress Creek Elementary SchoolGrades: PK-5Distance: 2.3 mi
- 2/10Shields Middle SchoolGrades: 6-8Distance: 2.4 mi
- 4/10Lennard High SchoolGrades: 9-12Distance: 3.8 mi
Schools provided by the listing agent
- Elementary: Cypress Creek-HB
- Middle: Shields-HB
- High: Lennard-HB
Source: Stellar MLS. This data may not be complete. We recommend contacting the local school district to confirm school assignments for this home.
Get a cash offer in 3 minutes
Find out how much your home could sell for in as little as 3 minutes with a no-obligation cash offer.
Estimated market value$183,800
Get a cash offer in 3 minutes
Find out how much your home could sell for in as little as 3 minutes with a no-obligation cash offer.
Estimated market value
$183,800



