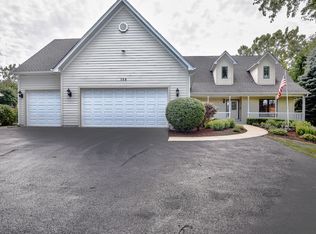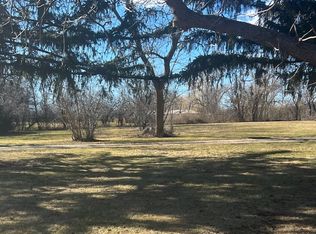Closed
$530,000
702 S Rohlwing Rd, Itasca, IL 60143
5beds
2,910sqft
Single Family Residence
Built in 1953
0.92 Acres Lot
$542,900 Zestimate®
$182/sqft
$4,006 Estimated rent
Home value
$542,900
$494,000 - $592,000
$4,006/mo
Zestimate® history
Loading...
Owner options
Explore your selling options
What's special
Calling ALL Contractors, Landscapers, & Business Owners!!! Have you been looking for a property to live in and be able to store all your vehicles??? This is the perfect property for you, located in Itasca!! Zoned B-2... The property is almost an acre and backs up to Eaglewood Golf Course, for a beautiful view and lovely privacy. The possibilities are endless!! Big 5 bedroom home with 4.5 baths, that needs some TLC. Update the home & make it your own. New furnace & A/C 2023. Loads of parking!! There is a 2.5 car attached garage and 2 huge driveways PLUS A 900 sq ft QUONSET BARN FOR RV, BOAT, OR TRUCK PARKING!! The North side driveway by the garage, was replaced with concrete in 2019. This unique property even has a 2nd floor in-law apartment with 2 bedrooms and a separate entrance & multi-level deck (2015). (May need a variance with the Village, for a tenant). Property sold "AS-IS". LOCATED IN TOP-RATED SCHOOLS!! CONVENIENT TO SHOPPING, RESTAURANTS, EXPRESSWAYS, & THE METRA TRAIN!
Zillow last checked: 8 hours ago
Listing updated: May 18, 2025 at 09:22pm
Listing courtesy of:
Gloria Warnimont 630-261-5136,
REMAX Legends
Bought with:
Gloria Warnimont
REMAX Legends
Source: MRED as distributed by MLS GRID,MLS#: 12149469
Facts & features
Interior
Bedrooms & bathrooms
- Bedrooms: 5
- Bathrooms: 5
- Full bathrooms: 4
- 1/2 bathrooms: 1
Primary bedroom
- Features: Flooring (Hardwood), Window Treatments (Blinds, Curtains/Drapes), Bathroom (Half)
- Level: Main
- Area: 168 Square Feet
- Dimensions: 12X14
Bedroom 2
- Features: Flooring (Hardwood), Window Treatments (Blinds, Curtains/Drapes)
- Level: Main
- Area: 150 Square Feet
- Dimensions: 10X15
Bedroom 3
- Features: Flooring (Hardwood), Window Treatments (Blinds)
- Level: Main
- Area: 121 Square Feet
- Dimensions: 11X11
Bedroom 4
- Features: Flooring (Carpet)
- Level: Second
- Area: 190 Square Feet
- Dimensions: 10X19
Bedroom 5
- Features: Flooring (Wood Laminate)
- Level: Second
- Area: 132 Square Feet
- Dimensions: 11X12
Dining room
- Features: Flooring (Hardwood), Window Treatments (Blinds)
- Level: Main
- Area: 144 Square Feet
- Dimensions: 12X12
Eating area
- Features: Flooring (Hardwood), Window Treatments (Blinds)
- Level: Main
- Area: 121 Square Feet
- Dimensions: 11X11
Enclosed porch
- Level: Main
- Area: 168 Square Feet
- Dimensions: 12X14
Family room
- Features: Flooring (Hardwood), Window Treatments (Blinds)
- Level: Main
- Area: 480 Square Feet
- Dimensions: 20X24
Kitchen
- Features: Kitchen (Eating Area-Breakfast Bar, Galley), Flooring (Ceramic Tile)
- Level: Main
- Area: 120 Square Feet
- Dimensions: 8X15
Kitchen 2nd
- Features: Flooring (Vinyl)
- Level: Second
- Area: 120 Square Feet
- Dimensions: 8X15
Living room
- Features: Flooring (Hardwood), Window Treatments (Blinds)
- Level: Main
- Area: 456 Square Feet
- Dimensions: 19X24
Other
- Features: Flooring (Carpet)
- Level: Second
- Area: 304 Square Feet
- Dimensions: 16X19
Heating
- Natural Gas, Forced Air
Cooling
- Central Air
Appliances
- Included: Range, Microwave, Dishwasher, Refrigerator, Washer, Dryer
Features
- 1st Floor Bedroom, In-Law Floorplan, 1st Floor Full Bath
- Flooring: Hardwood, Carpet
- Windows: Screens
- Basement: Unfinished,Exterior Entry,Full,Walk-Out Access
- Attic: Dormer,Finished
- Number of fireplaces: 1
- Fireplace features: Double Sided, Family Room, Living Room
Interior area
- Total structure area: 4,415
- Total interior livable area: 2,910 sqft
Property
Parking
- Total spaces: 22.5
- Parking features: Asphalt, Concrete, Garage Door Opener, On Site, Garage Owned, Attached, Driveway, Owned, Garage
- Attached garage spaces: 2.5
- Has uncovered spaces: Yes
Accessibility
- Accessibility features: No Disability Access
Features
- Stories: 1
- Patio & porch: Patio, Porch
Lot
- Size: 0.92 Acres
- Dimensions: 202X198X202X199
- Features: On Golf Course
Details
- Additional structures: Other
- Parcel number: 0213200013
- Special conditions: None
Construction
Type & style
- Home type: SingleFamily
- Property subtype: Single Family Residence
Materials
- Aluminum Siding, Brick, Stone
- Roof: Asphalt
Condition
- New construction: No
- Year built: 1953
Utilities & green energy
- Electric: 200+ Amp Service, 100 Amp Service
- Sewer: Public Sewer
- Water: Lake Michigan, Well
Community & neighborhood
Security
- Security features: Carbon Monoxide Detector(s)
Community
- Community features: Street Lights, Street Paved
Location
- Region: Itasca
HOA & financial
HOA
- Services included: None
Other
Other facts
- Listing terms: Conventional
- Ownership: Fee Simple
Price history
| Date | Event | Price |
|---|---|---|
| 5/16/2025 | Sold | $530,000-6.2%$182/sqft |
Source: | ||
| 2/13/2025 | Contingent | $565,000$194/sqft |
Source: | ||
| 10/8/2024 | Listed for sale | $565,000$194/sqft |
Source: | ||
| 9/29/2024 | Contingent | $565,000$194/sqft |
Source: | ||
| 8/28/2024 | Listed for sale | $565,000-5.8%$194/sqft |
Source: | ||
Public tax history
| Year | Property taxes | Tax assessment |
|---|---|---|
| 2023 | $9,532 -7.2% | $157,710 -3.9% |
| 2022 | $10,269 +5.5% | $164,120 +5.3% |
| 2021 | $9,734 +9% | $155,930 +7.9% |
Find assessor info on the county website
Neighborhood: 60143
Nearby schools
GreatSchools rating
- NARaymond Benson Primary SchoolGrades: PK-2Distance: 1.2 mi
- 10/10F E Peacock Middle SchoolGrades: 6-8Distance: 1.6 mi
- 8/10Lake Park High SchoolGrades: 9-12Distance: 3.4 mi
Schools provided by the listing agent
- Elementary: Raymond Benson Primary School
- Middle: F E Peacock Middle School
- High: Lake Park High School
- District: 10
Source: MRED as distributed by MLS GRID. This data may not be complete. We recommend contacting the local school district to confirm school assignments for this home.

Get pre-qualified for a loan
At Zillow Home Loans, we can pre-qualify you in as little as 5 minutes with no impact to your credit score.An equal housing lender. NMLS #10287.
Sell for more on Zillow
Get a free Zillow Showcase℠ listing and you could sell for .
$542,900
2% more+ $10,858
With Zillow Showcase(estimated)
$553,758
