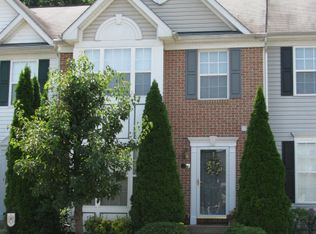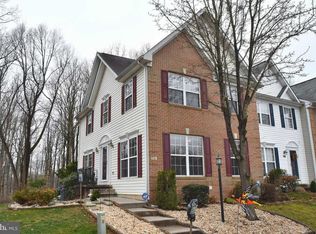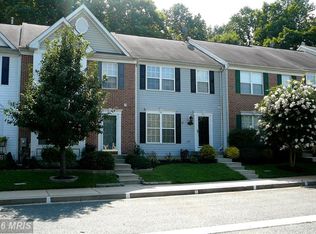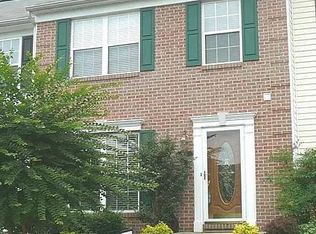Sold for $357,500
$357,500
702 Shallow Ridge Ct, Abingdon, MD 21009
3beds
2,086sqft
Townhouse
Built in 2001
2,000 Square Feet Lot
$382,300 Zestimate®
$171/sqft
$2,406 Estimated rent
Home value
$382,300
$363,000 - $401,000
$2,406/mo
Zestimate® history
Loading...
Owner options
Explore your selling options
What's special
This fabulous 3 bedroom, 3.5 bath home has it all! Large living room area that can be used as a living room and dining room or as it is currently being used as a very spacious living room. The kitchen has a large pantry, stainless steel appliances (Refrigerator - 2020), moveable kitchen island and space for a kitchen table. Bump out off the kitchen can be used to extend your kitchen, family room, office, sunroom...whatever fits your needs. Upper level has a large primary bedroom with private bathroom(new LVP flooring 2021). The second bedroom is also large with a private entrance to the hall bathroom (new LVP flooring 2021). The lower-level family room has LVP flooring that was installed in 2021. The third bedroom/office is in the lower level. HVAC & Water Heater were replaced in 2023 and the roof was just installed in 2024! The backyard boasts a deck for relaxing or entertaining and fenced yard with a view of the woods! There is truly nothing to do but move in and add your personal touches!
Zillow last checked: 8 hours ago
Listing updated: September 30, 2024 at 07:02pm
Listed by:
Bernadette Dawson 443-528-1492,
Cummings & Co. Realtors
Bought with:
Robert Kansler, 5002619
Berkshire Hathaway HomeServices Homesale Realty
Source: Bright MLS,MLS#: MDHR2030012
Facts & features
Interior
Bedrooms & bathrooms
- Bedrooms: 3
- Bathrooms: 4
- Full bathrooms: 3
- 1/2 bathrooms: 1
- Main level bathrooms: 1
Basement
- Area: 816
Heating
- Forced Air, Natural Gas
Cooling
- Central Air, Electric
Appliances
- Included: Dishwasher, Disposal, Dryer, Exhaust Fan, Ice Maker, Microwave, Oven/Range - Gas, Refrigerator, Washer, Cooktop, Stainless Steel Appliance(s), Gas Water Heater
- Laundry: In Basement, Dryer In Unit, Washer In Unit
Features
- Breakfast Area, Ceiling Fan(s), Combination Dining/Living, Eat-in Kitchen, Kitchen - Table Space, Pantry, Primary Bath(s)
- Flooring: Carpet
- Doors: French Doors, Insulated, Six Panel, Storm Door(s)
- Windows: Double Pane Windows
- Basement: Rear Entrance,Exterior Entry,Finished,Connecting Stairway,Interior Entry
- Has fireplace: No
Interior area
- Total structure area: 2,292
- Total interior livable area: 2,086 sqft
- Finished area above ground: 1,476
- Finished area below ground: 610
Property
Parking
- Parking features: Unassigned, On Street, Parking Lot
- Has uncovered spaces: Yes
Accessibility
- Accessibility features: None
Features
- Levels: Three
- Stories: 3
- Patio & porch: Deck
- Exterior features: Sidewalks
- Pool features: None
- Fencing: Back Yard,Vinyl
- Has view: Yes
- View description: Trees/Woods
Lot
- Size: 2,000 sqft
- Features: Backs to Trees, Cul-De-Sac, Landscaped
Details
- Additional structures: Above Grade, Below Grade
- Parcel number: 1301286412
- Zoning: R2
- Special conditions: Standard
Construction
Type & style
- Home type: Townhouse
- Architectural style: Colonial
- Property subtype: Townhouse
Materials
- Vinyl Siding
- Foundation: Permanent
- Roof: Asphalt
Condition
- Excellent
- New construction: No
- Year built: 2001
Utilities & green energy
- Sewer: Public Sewer
- Water: Public
Community & neighborhood
Security
- Security features: Fire Sprinkler System
Location
- Region: Abingdon
- Subdivision: Winters Run Manor
HOA & financial
HOA
- Has HOA: Yes
- HOA fee: $80 monthly
- Services included: Trash, Common Area Maintenance, Snow Removal
- Association name: WINTERS RUN MANOR TOWNHOMES
Other
Other facts
- Listing agreement: Exclusive Right To Sell
- Ownership: Fee Simple
Price history
| Date | Event | Price |
|---|---|---|
| 4/30/2024 | Sold | $357,500+2.1%$171/sqft |
Source: | ||
| 4/4/2024 | Pending sale | $350,000$168/sqft |
Source: | ||
| 4/3/2024 | Listed for sale | $350,000+45.9%$168/sqft |
Source: | ||
| 8/17/2017 | Sold | $239,900$115/sqft |
Source: Public Record Report a problem | ||
| 4/20/2017 | Listing removed | $239,900$115/sqft |
Source: W.F. Beauchamp Realty #HR9903471 Report a problem | ||
Public tax history
| Year | Property taxes | Tax assessment |
|---|---|---|
| 2025 | $2,982 +7.4% | $273,567 +7.4% |
| 2024 | $2,776 +8% | $254,733 +8% |
| 2023 | $2,571 +2.5% | $235,900 |
Find assessor info on the county website
Neighborhood: 21009
Nearby schools
GreatSchools rating
- 6/10Abingdon Elementary SchoolGrades: PK-5Distance: 0.7 mi
- 4/10Edgewood Middle SchoolGrades: 6-8Distance: 4.2 mi
- 3/10Edgewood High SchoolGrades: 9-12Distance: 4.3 mi
Schools provided by the listing agent
- Elementary: Abingdon
- Middle: Edgewood
- High: Edgewood
- District: Harford County Public Schools
Source: Bright MLS. This data may not be complete. We recommend contacting the local school district to confirm school assignments for this home.

Get pre-qualified for a loan
At Zillow Home Loans, we can pre-qualify you in as little as 5 minutes with no impact to your credit score.An equal housing lender. NMLS #10287.



