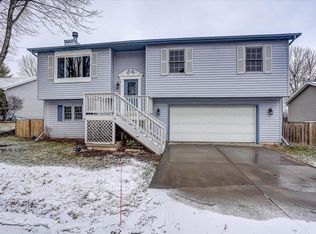Closed
$355,000
702 Sky Ridge Drive, Madison, WI 53719
2beds
1,370sqft
Single Family Residence
Built in 1993
6,534 Square Feet Lot
$358,900 Zestimate®
$259/sqft
$2,207 Estimated rent
Home value
$358,900
$337,000 - $380,000
$2,207/mo
Zestimate® history
Loading...
Owner options
Explore your selling options
What's special
Welcome to Highlands Village on Madison's west side! This 2-bedroom, 2-bath ranch home features an open main-level layout with vaulted ceilings, creating a bright and spacious feel. The living room flows easily into the dining area and kitchen, making it ideal for both everyday living and entertaining. The main level includes two comfortable bedrooms and a full bathroom. The finished lower level offers additional living space, featuring a large rec room?ideal for a family room, game room, or workout area?and a separate office/den, perfect for remote work or study. A two-car attached garage provides convenience and extra storage. Outside, enjoy a prime location close to popular restaurants, shopping, parks, and Madison?s scenic bike path system.
Zillow last checked: 8 hours ago
Listing updated: October 03, 2025 at 08:10pm
Listed by:
Eric Breidel 608-332-3337,
Investment Realty Services LLC
Bought with:
Jonathan Gaspero
Source: WIREX MLS,MLS#: 2004663 Originating MLS: South Central Wisconsin MLS
Originating MLS: South Central Wisconsin MLS
Facts & features
Interior
Bedrooms & bathrooms
- Bedrooms: 2
- Bathrooms: 2
- Full bathrooms: 2
- Main level bedrooms: 2
Primary bedroom
- Level: Main
- Area: 130
- Dimensions: 13 x 10
Bedroom 2
- Level: Main
- Area: 110
- Dimensions: 11 x 10
Bathroom
- Features: No Master Bedroom Bath
Kitchen
- Level: Main
- Area: 187
- Dimensions: 17 x 11
Living room
- Level: Main
- Area: 187
- Dimensions: 17 x 11
Office
- Level: Lower
- Area: 110
- Dimensions: 11 x 10
Heating
- Natural Gas, Forced Air
Cooling
- Central Air
Appliances
- Included: Range/Oven, Refrigerator, Dishwasher, Microwave, Washer, Dryer, Water Softener
Features
- Cathedral/vaulted ceiling
- Flooring: Wood or Sim.Wood Floors
- Basement: Full,Partially Finished,Sump Pump,Concrete
Interior area
- Total structure area: 1,370
- Total interior livable area: 1,370 sqft
- Finished area above ground: 926
- Finished area below ground: 444
Property
Parking
- Total spaces: 2
- Parking features: 2 Car, Attached
- Attached garage spaces: 2
Features
- Levels: One
- Stories: 1
- Patio & porch: Patio
Lot
- Size: 6,534 sqft
Details
- Parcel number: 070826410014
- Zoning: PD
- Special conditions: Arms Length
Construction
Type & style
- Home type: SingleFamily
- Architectural style: Ranch
- Property subtype: Single Family Residence
Materials
- Vinyl Siding
Condition
- 21+ Years
- New construction: No
- Year built: 1993
Utilities & green energy
- Sewer: Public Sewer
- Water: Public
- Utilities for property: Cable Available
Community & neighborhood
Location
- Region: Madison
- Subdivision: Highland Village
- Municipality: Madison
HOA & financial
HOA
- Has HOA: Yes
- HOA fee: $550 annually
Price history
| Date | Event | Price |
|---|---|---|
| 10/3/2025 | Sold | $355,000+1.5%$259/sqft |
Source: | ||
| 7/22/2025 | Contingent | $349,900$255/sqft |
Source: | ||
| 7/18/2025 | Listed for sale | $349,900+27.9%$255/sqft |
Source: | ||
| 2/24/2022 | Sold | $273,500+51.1%$200/sqft |
Source: | ||
| 5/2/2019 | Listing removed | $1,695$1/sqft |
Source: Investment Realty Services Report a problem | ||
Public tax history
| Year | Property taxes | Tax assessment |
|---|---|---|
| 2024 | $5,782 +4.9% | $295,400 +8% |
| 2023 | $5,511 | $273,500 -2% |
| 2022 | -- | $279,200 +13% |
Find assessor info on the county website
Neighborhood: 53719
Nearby schools
GreatSchools rating
- 4/10Falk Elementary SchoolGrades: PK-5Distance: 1.3 mi
- 5/10Jefferson Middle SchoolGrades: 6-8Distance: 1.2 mi
- 8/10Memorial High SchoolGrades: 9-12Distance: 1 mi
Schools provided by the listing agent
- Middle: Jefferson
- High: Memorial
- District: Madison
Source: WIREX MLS. This data may not be complete. We recommend contacting the local school district to confirm school assignments for this home.

Get pre-qualified for a loan
At Zillow Home Loans, we can pre-qualify you in as little as 5 minutes with no impact to your credit score.An equal housing lender. NMLS #10287.
