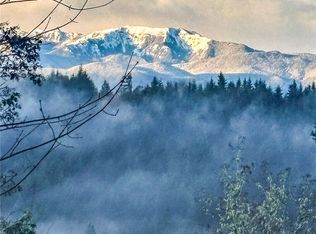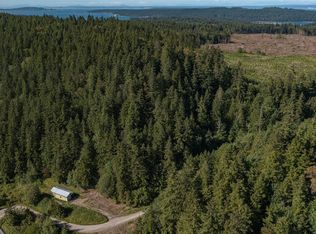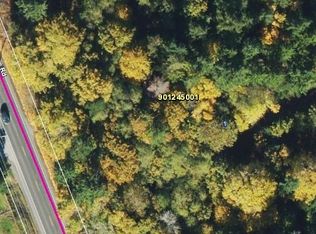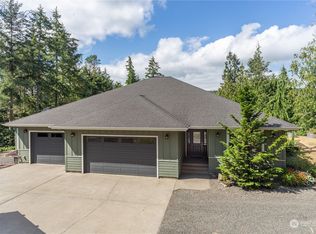Sold
Listed by:
Melisa Wight,
Keller Williams Greater 360
Bought with: RE/MAX FIRST Inc Port Ludlow
$750,000
702 Sugar Hill Road, Chimacum, WA 98325
2beds
2,304sqft
Single Family Residence
Built in 2005
5.06 Acres Lot
$710,600 Zestimate®
$326/sqft
$2,291 Estimated rent
Home value
$710,600
$632,000 - $803,000
$2,291/mo
Zestimate® history
Loading...
Owner options
Explore your selling options
What's special
With views of the Olympic Mtns & Chimacum Valley, this stunning barn-style home is PNW at its finest. Enter into a spacious living area w/ maximized views & french doors to a covered deck for rest & gathering. Light-filled kitchen & dining w/ french doors to west-facing deck. Main level bedroom + spacious office/guest room. Upstairs, enjoy an oversized primary suite w/ walk-in closet, full bath & WOW-factor views! On over 5 private acres, this property boasts abundant landscaping, trails, raised gardens, flower beds, orchard, firepits & a park-like sitting area to fully enjoy your beautiful surroundings & views. Outbuildings offer plenty of add'l storage, RV parking, work space & more. New roof 2023. This immaculate home is waiting for you!
Zillow last checked: 8 hours ago
Listing updated: December 26, 2024 at 04:04am
Listed by:
Melisa Wight,
Keller Williams Greater 360
Bought with:
Staci Matthes, 23012340
RE/MAX FIRST Inc Port Ludlow
Source: NWMLS,MLS#: 2284490
Facts & features
Interior
Bedrooms & bathrooms
- Bedrooms: 2
- Bathrooms: 2
- Full bathrooms: 2
- Main level bathrooms: 1
- Main level bedrooms: 1
Primary bedroom
- Level: Second
Bedroom
- Level: Main
Bathroom full
- Level: Second
Bathroom full
- Level: Main
Den office
- Level: Main
Dining room
- Level: Main
Entry hall
- Level: Main
Kitchen with eating space
- Level: Main
Living room
- Level: Main
Utility room
- Level: Main
Heating
- Fireplace(s), Heat Pump
Cooling
- Heat Pump
Appliances
- Included: Dishwasher(s), Disposal, Microwave(s), Refrigerator(s), Stove(s)/Range(s), Washer(s), Garbage Disposal, Water Heater: Electric, Water Heater Location: Guest bedroom closet
Features
- Bath Off Primary, Ceiling Fan(s), Dining Room, High Tech Cabling, Walk-In Pantry
- Flooring: Ceramic Tile, Laminate, Carpet, Laminate Tile
- Doors: French Doors
- Windows: Double Pane/Storm Window
- Basement: None
- Number of fireplaces: 1
- Fireplace features: See Remarks, Main Level: 1, Fireplace
Interior area
- Total structure area: 2,304
- Total interior livable area: 2,304 sqft
Property
Parking
- Total spaces: 1
- Parking features: Driveway, Detached Garage, Off Street, RV Parking
- Garage spaces: 1
Features
- Levels: Two
- Stories: 2
- Entry location: Main
- Patio & porch: Bath Off Primary, Ceiling Fan(s), Ceramic Tile, Double Pane/Storm Window, Dining Room, Fireplace, French Doors, High Tech Cabling, Laminate Tile, Vaulted Ceiling(s), Walk-In Pantry, Wall to Wall Carpet, Water Heater
- Has view: Yes
- View description: Mountain(s), Territorial
Lot
- Size: 5.06 Acres
- Features: Dead End Street, Secluded, Cable TV, Deck, Fenced-Partially, Green House, High Speed Internet, Outbuildings, Propane, RV Parking, Shop
- Topography: Sloped,Steep Slope,Terraces
- Residential vegetation: Fruit Trees, Garden Space, Wooded
Details
- Parcel number: 901135001
- Special conditions: Standard
- Other equipment: Leased Equipment: Propane
Construction
Type & style
- Home type: SingleFamily
- Property subtype: Single Family Residence
Materials
- Wood Siding
- Foundation: Poured Concrete
- Roof: Composition
Condition
- Year built: 2005
Utilities & green energy
- Electric: Company: Puget Sound Energy
- Sewer: Septic Tank, Company: Private Septic
- Water: Shared Well, Company: Shared Well
- Utilities for property: North Olympic Peninsula Data Centers
Community & neighborhood
Location
- Region: Chimacum
- Subdivision: Beaver Valley
HOA & financial
HOA
- HOA fee: $350 annually
- Association phone: 530-318-2579
Other
Other facts
- Listing terms: Cash Out,Conventional,FHA,VA Loan
- Cumulative days on market: 207 days
Price history
| Date | Event | Price |
|---|---|---|
| 11/25/2024 | Sold | $750,000-1.3%$326/sqft |
Source: | ||
| 10/26/2024 | Pending sale | $760,000$330/sqft |
Source: | ||
| 10/17/2024 | Price change | $760,000-1.9%$330/sqft |
Source: | ||
| 8/29/2024 | Listed for sale | $775,000+8.8%$336/sqft |
Source: | ||
| 8/8/2022 | Sold | $712,500-4.4%$309/sqft |
Source: | ||
Public tax history
| Year | Property taxes | Tax assessment |
|---|---|---|
| 2024 | $5,964 +7.2% | $739,389 +5.7% |
| 2023 | $5,564 +19.1% | $699,289 +13.7% |
| 2022 | $4,672 +7.4% | $615,227 +27.1% |
Find assessor info on the county website
Neighborhood: 98325
Nearby schools
GreatSchools rating
- 6/10Chimacum Elementary SchoolGrades: 3-6Distance: 1.5 mi
- 4/10Chimacum High SchoolGrades: 7-12Distance: 1.5 mi
- NAChimacum Creek Primary SchoolGrades: PK-2Distance: 2.7 mi
Get pre-qualified for a loan
At Zillow Home Loans, we can pre-qualify you in as little as 5 minutes with no impact to your credit score.An equal housing lender. NMLS #10287.



