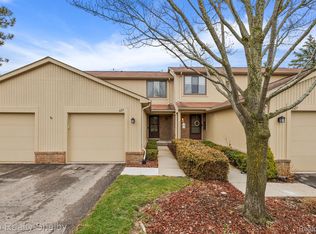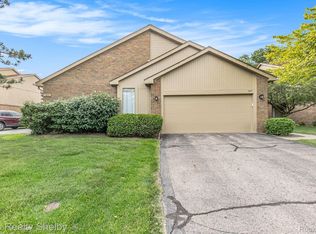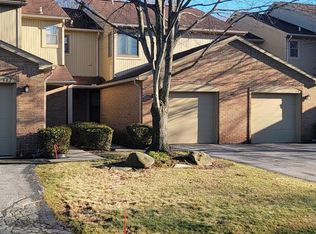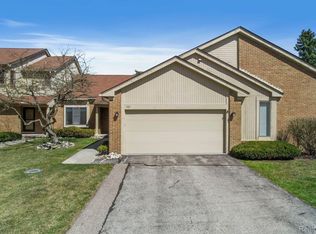Sold for $260,000
$260,000
702 Tennyson, Rochester, MI 48307
2beds
1,108sqft
Condominium
Built in 1980
-- sqft lot
$269,600 Zestimate®
$235/sqft
$1,622 Estimated rent
Home value
$269,600
$251,000 - $291,000
$1,622/mo
Zestimate® history
Loading...
Owner options
Explore your selling options
What's special
Truly move in condition, with a welcoming open floor plan as you enter the foyer of this ground floor ranch! End unit with gorgeous updated kitchen has quartz counters and backsplash, newer cabinet doors, SS appliances! The "rolling" counter stays and is great for extra counter space and entertaining! New in 2023 luxury vinyl plank flooring in foyer, hallway, kitchen and laundry. LR & DR carpet new in 2023. Most rooms, including basement, freshly painted. Furnace, water heater and washing machine new in 2013, dryer, new windows and fireplace converted to gas in 2004. Main bath has delightful sink and mirror! Cordless shades in living room and 2nd bedroom/office. Primary bedroom has hard to find room darkening shades. Relax on your private patio off the door wall from the dining room.
Extra parking nearby--not always easy to find in condo complexes! Close to downtown Rochester with its many places to eat and shop. Super convenient location to other nearby shopping, several professional services, and easy access to major freeways.
Motivated seller--occupancy end of July-first couple weeks in August.
Zillow last checked: 8 hours ago
Listing updated: August 04, 2025 at 07:00am
Listed by:
Michelle E Freeman 248-646-5000,
RE/MAX Classic
Bought with:
Cindy Juliano, 6501410697
KW Domain
Source: Realcomp II,MLS#: 20240047771
Facts & features
Interior
Bedrooms & bathrooms
- Bedrooms: 2
- Bathrooms: 2
- Full bathrooms: 2
Primary bedroom
- Level: Entry
- Dimensions: 15 x 16
Bedroom
- Level: Entry
- Dimensions: 11 x 11
Primary bathroom
- Level: Entry
- Dimensions: 7 x 5
Other
- Level: Entry
- Dimensions: 6 x 5
Dining room
- Level: Entry
- Dimensions: 11 x 10
Kitchen
- Level: Entry
- Dimensions: 10 x 13
Laundry
- Level: Entry
- Dimensions: 5 x 7
Living room
- Level: Entry
- Dimensions: 14 x 17
Heating
- Forced Air, Natural Gas
Appliances
- Included: Convection Oven, Dishwasher, Disposal, Dryer, Free Standing Electric Oven, Free Standing Refrigerator, Humidifier, Ice Maker, Microwave, Self Cleaning Oven, Stainless Steel Appliances, Washer
- Laundry: Electric Dryer Hookup, Laundry Room
Features
- Entrance Foyer, High Speed Internet
- Basement: Partial,Unfinished
- Has fireplace: Yes
- Fireplace features: Gas, Living Room
Interior area
- Total interior livable area: 1,108 sqft
- Finished area above ground: 1,108
Property
Parking
- Total spaces: 1
- Parking features: One Car Garage, Attached, Direct Access, Garage Faces Front, Garage Door Opener
- Attached garage spaces: 1
Features
- Levels: One Story Ground
- Stories: 1
- Entry location: GroundLevel
- Patio & porch: Patio
- Exterior features: Grounds Maintenance, Private Entrance
- Pool features: Community
Details
- Parcel number: 1526251004
- Special conditions: Short Sale No,Standard
Construction
Type & style
- Home type: Condo
- Architectural style: Ranch,Traditional
- Property subtype: Condominium
Materials
- Brick
- Foundation: Basement, Poured
- Roof: Asphalt
Condition
- New construction: No
- Year built: 1980
Utilities & green energy
- Sewer: Public Sewer
- Water: Public
- Utilities for property: Cable Available, Underground Utilities
Community & neighborhood
Community
- Community features: Clubhouse
Location
- Region: Rochester
- Subdivision: HAMPTON ON THE GREEN CONDO
HOA & financial
HOA
- Has HOA: Yes
- HOA fee: $333 monthly
- Services included: Maintenance Grounds, Maintenance Structure, Snow Removal, Trash
- Association phone: 248-720-2432
Other
Other facts
- Listing agreement: Exclusive Agency
- Listing terms: Cash,Conventional
Price history
| Date | Event | Price |
|---|---|---|
| 7/25/2024 | Sold | $260,000-3.7%$235/sqft |
Source: | ||
| 7/18/2024 | Pending sale | $269,900$244/sqft |
Source: | ||
| 7/8/2024 | Listed for sale | $269,900$244/sqft |
Source: | ||
Public tax history
Tax history is unavailable.
Neighborhood: 48307
Nearby schools
GreatSchools rating
- 8/10Hampton Elementary SchoolGrades: PK-5Distance: 0.2 mi
- 9/10Reuther Middle SchoolGrades: 6-12Distance: 1.3 mi
- 10/10Rochester High SchoolGrades: 7-12Distance: 2.7 mi
Get a cash offer in 3 minutes
Find out how much your home could sell for in as little as 3 minutes with a no-obligation cash offer.
Estimated market value$269,600
Get a cash offer in 3 minutes
Find out how much your home could sell for in as little as 3 minutes with a no-obligation cash offer.
Estimated market value
$269,600



