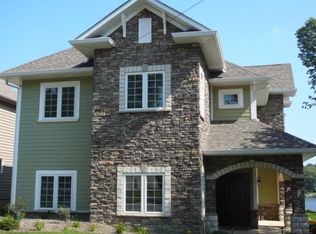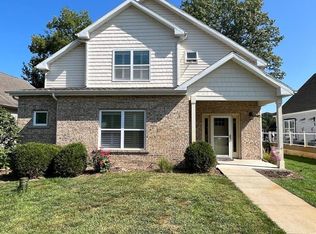Spacious and amazing with so many additional features - you won't want to pass up the opportunity to purchase it. 2 Boathouses. The partial basement features a walk out to the waterfront improvements and has a full bath, bar area, dining area, and a family room with fireplace. The main level has a beautiful open great room with terrific views of the water and a fireplace. There is a four seasons room with a wood burning stove off the large formal living room. The dining area joins a maple kitchen with granite counters and under cabinet lighting. The master suite has an additional patio area just for the master suite. The suite includes 2 office areas - possible for a den/nursery and an office! All this and a second story with 4 additional bedrooms and bath.
This property is off market, which means it's not currently listed for sale or rent on Zillow. This may be different from what's available on other websites or public sources.


