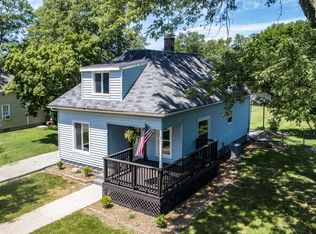Build your equity! Great potential in this spacious Nappanee home! Main level master bedroom and laundry. Additional 350 sq ft rec room overlooking the back yard. Three car attached garage. Large fenced back yard. Most of the roof is new. Ready for a quick closing and possession! **Motivated seller!
This property is off market, which means it's not currently listed for sale or rent on Zillow. This may be different from what's available on other websites or public sources.
