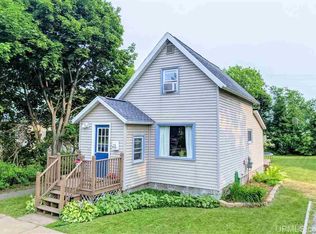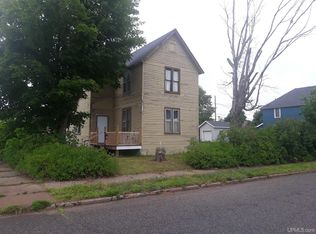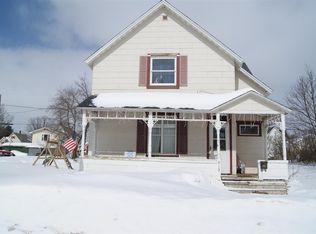Closed
$69,000
702 Wabash St, Ishpeming, MI 49849
3beds
1,518sqft
Single Family Residence
Built in 1885
8,276.4 Square Feet Lot
$127,600 Zestimate®
$45/sqft
$1,926 Estimated rent
Home value
$127,600
Estimated sales range
Not available
$1,926/mo
Zestimate® history
Loading...
Owner options
Explore your selling options
What's special
3 bedroom, 2 bath fixer upper on a nice corner lot in the City of Ishpeming. Main floor has a large kitchen, laundry area, living and dining rooms along with 2 bedrooms and a full bathroom. Upstairs would make a great primary suite featuring a spacious sitting area, bedroom and a second full bathroom. With some TLC this would be a great home. ALL OFFERS DUE BY 7:00, MAY 17, 2024.
Zillow last checked: 8 hours ago
Listing updated: June 26, 2024 at 06:19am
Listed by:
FRAN SEVEGNEY 906-869-7465,
RE/MAX 1ST REALTY 906-225-1136
Bought with:
KEVIN SWANSON, 6501454653
GREAT LAKES & LAND OF MARQUETTE, INC.
Source: Upper Peninsula AOR,MLS#: 50141970 Originating MLS: Upper Peninsula Assoc of Realtors
Originating MLS: Upper Peninsula Assoc of Realtors
Facts & features
Interior
Bedrooms & bathrooms
- Bedrooms: 3
- Bathrooms: 2
- Full bathrooms: 2
- Main level bathrooms: 1
- Main level bedrooms: 2
Bedroom 1
- Level: Main
- Area: 96
- Dimensions: 12 x 8
Bedroom 2
- Level: Main
- Area: 88
- Dimensions: 11 x 8
Bedroom 3
- Level: Second
- Area: 90
- Dimensions: 10 x 9
Bathroom 1
- Level: Main
- Area: 63
- Dimensions: 7 x 9
Bathroom 2
- Level: Second
- Area: 80
- Dimensions: 10 x 8
Dining room
- Level: Main
- Area: 170
- Dimensions: 17 x 10
Family room
- Level: Second
- Area: 288
- Dimensions: 16 x 18
Kitchen
- Level: Main
- Area: 304
- Dimensions: 16 x 19
Living room
- Level: Main
- Area: 99
- Dimensions: 11 x 9
Heating
- Forced Air, Natural Gas
Cooling
- None
Appliances
- Included: Dishwasher, Dryer, Microwave, Range/Oven, Refrigerator, Washer, Gas Water Heater
- Laundry: First Floor Laundry
Features
- None
- Basement: Stone
- Has fireplace: No
Interior area
- Total structure area: 1,708
- Total interior livable area: 1,518 sqft
- Finished area above ground: 1,518
- Finished area below ground: 0
Property
Features
- Levels: One and One Half
- Stories: 1
- Patio & porch: Deck, Porch
- Waterfront features: None
- Frontage type: Road
- Frontage length: 75
Lot
- Size: 8,276 sqft
- Dimensions: 75 x 110
- Features: Corner Lot, City Lot
Details
- Additional structures: Shed(s)
- Parcel number: 525130353200
- Zoning: GR (General Residential)
- Zoning description: Residential
- Special conditions: Standard
Construction
Type & style
- Home type: SingleFamily
- Architectural style: Bungalow
- Property subtype: Single Family Residence
Materials
- Aluminum Siding
- Foundation: Basement
Condition
- New construction: No
- Year built: 1885
Utilities & green energy
- Electric: 200+ Amp Service
- Sewer: Public Sanitary
- Water: Public
- Utilities for property: Cable Available, Electricity Connected, Natural Gas Connected, Phone Available, Sewer Connected, Water Connected
Community & neighborhood
Location
- Region: Ishpeming
- Subdivision: Cleveland Iron Mining Cos 3rd Add
Other
Other facts
- Listing terms: Cash,Conventional,Conventional Blend
- Ownership: Private
Price history
| Date | Event | Price |
|---|---|---|
| 9/12/2024 | Price change | $172,900-7.8%$114/sqft |
Source: | ||
| 9/3/2024 | Listed for sale | $187,500+171.7%$124/sqft |
Source: | ||
| 6/24/2024 | Sold | $69,000-13.6%$45/sqft |
Source: | ||
| 5/18/2024 | Pending sale | $79,900$53/sqft |
Source: | ||
| 5/14/2024 | Listed for sale | $79,900-15.9%$53/sqft |
Source: | ||
Public tax history
| Year | Property taxes | Tax assessment |
|---|---|---|
| 2024 | $1,173 +8.3% | $35,650 +12.5% |
| 2023 | $1,083 +3.2% | $31,700 +16.5% |
| 2022 | $1,049 +2.1% | $27,200 +11.5% |
Find assessor info on the county website
Neighborhood: 49849
Nearby schools
GreatSchools rating
- 4/10Ishpeming Middle SchoolGrades: 5-8Distance: 0.7 mi
- 6/10Ishpeming High SchoolGrades: 9-12Distance: 0.7 mi
- 6/10Birchview SchoolGrades: PK-4Distance: 0.8 mi
Schools provided by the listing agent
- District: Ishpeming Public School District
Source: Upper Peninsula AOR. This data may not be complete. We recommend contacting the local school district to confirm school assignments for this home.
Get pre-qualified for a loan
At Zillow Home Loans, we can pre-qualify you in as little as 5 minutes with no impact to your credit score.An equal housing lender. NMLS #10287.


