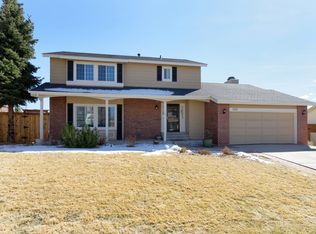Sold for $730,000
$730,000
702 Windmill Place, Highlands Ranch, CO 80126
4beds
3,244sqft
Single Family Residence
Built in 1983
9,104 Square Feet Lot
$731,900 Zestimate®
$225/sqft
$3,614 Estimated rent
Home value
$731,900
$695,000 - $768,000
$3,614/mo
Zestimate® history
Loading...
Owner options
Explore your selling options
What's special
Beautifully updated ranch offers the perfect blend of timeless style and modern finishes, tucked inside one of Highlands Ranch’s most established neighborhoods. With 4 bedrooms + office, 3 bathrooms, a finished walkout basement, and a 2-car garage, this home is both functional and stunning. An inviting family room with vaulted ceilings and custom built in media center welcomes you in, where every detail has been thoughtfully curated. The crisp white kitchen features open shelving, sleek granite countertops, marble backsplash, and stainless steel appliances—designed for both everyday living and effortless entertaining. Cozy up by the fireplace in the hearth room, or head outside from the kitchen to your private deck overlooking a backyard so beautifully manicured it feels like your own slice of the botanic gardens. The spacious primary suite features a renovated bathroom with dual vanities and walk in shower. Plenty of closet storage with dual closets. One additional bedroom and office share the main level full bath. The fully finished walkout basement is light and bright with a spacious living area - ideal for guests, a gym, or flex space, along with two additional bedrooms and a full bath. And the location? Unbeatable. Just minutes from parks, trails, rec centers, shopping, top-rated Douglas County schools, and all the restaurants, bars, and entertainment options at Town Center. Quick access to 470 puts you in the DTC or downtown Denver in no time.
This home has been fully reimagined with quality finishes, thoughtful updates, and a welcoming vibe you’ll feel the moment you walk in. Come see it for yourself—this one won’t last.
Zillow last checked: 8 hours ago
Listing updated: July 17, 2025 at 06:18am
Listed by:
Tara McCarthy 720-429-2021 HouseAddictsTeam@gmail.com,
eXp Realty, LLC,
Cody McCarthy 303-332-6339,
eXp Realty, LLC
Bought with:
Bryan DeWolfe, 100105371
Keller Williams DTC
Diana Nelson, 100065608
Keller Williams DTC
Source: REcolorado,MLS#: 9677818
Facts & features
Interior
Bedrooms & bathrooms
- Bedrooms: 4
- Bathrooms: 3
- Full bathrooms: 2
- 3/4 bathrooms: 1
- Main level bathrooms: 2
- Main level bedrooms: 2
Primary bedroom
- Level: Main
Bedroom
- Level: Main
Bedroom
- Level: Basement
Bedroom
- Level: Basement
Primary bathroom
- Level: Main
Bathroom
- Level: Main
Bathroom
- Level: Basement
Den
- Level: Main
Dining room
- Level: Main
Family room
- Level: Basement
Kitchen
- Level: Main
Laundry
- Level: Main
Laundry
- Level: Basement
Living room
- Level: Main
Utility room
- Level: Basement
Heating
- Forced Air
Cooling
- Central Air
Appliances
- Laundry: In Unit
Features
- Built-in Features, Eat-in Kitchen, High Ceilings, Kitchen Island, Open Floorplan, Primary Suite, Smoke Free, Vaulted Ceiling(s)
- Flooring: Carpet, Tile, Wood
- Windows: Double Pane Windows, Window Coverings
- Basement: Walk-Out Access
- Number of fireplaces: 1
- Fireplace features: Dining Room, Wood Burning
Interior area
- Total structure area: 3,244
- Total interior livable area: 3,244 sqft
- Finished area above ground: 1,622
- Finished area below ground: 1,300
Property
Parking
- Total spaces: 2
- Parking features: Concrete
- Attached garage spaces: 2
Features
- Levels: One
- Stories: 1
- Patio & porch: Covered, Deck, Front Porch, Patio
- Exterior features: Balcony, Dog Run, Garden, Private Yard, Rain Gutters
- Fencing: Full
Lot
- Size: 9,104 sqft
- Features: Corner Lot, Landscaped, Sprinklers In Front, Sprinklers In Rear
Details
- Parcel number: R0264170
- Zoning: PDU
- Special conditions: Standard
Construction
Type & style
- Home type: SingleFamily
- Architectural style: Traditional
- Property subtype: Single Family Residence
Materials
- Brick, Frame
- Foundation: Slab
- Roof: Composition
Condition
- Updated/Remodeled
- Year built: 1983
Utilities & green energy
- Sewer: Public Sewer
- Water: Public
- Utilities for property: Cable Available, Electricity Connected, Internet Access (Wired), Natural Gas Connected, Phone Available
Community & neighborhood
Location
- Region: Highlands Ranch
- Subdivision: Highlands Ranch
HOA & financial
HOA
- Has HOA: Yes
- HOA fee: $171 quarterly
- Amenities included: Clubhouse, Fitness Center, Pool, Spa/Hot Tub, Tennis Court(s), Trail(s)
- Association name: Highlands Ranch Community Association
- Association phone: 303-471-8844
Other
Other facts
- Listing terms: Cash,Conventional,FHA,VA Loan
- Ownership: Individual
- Road surface type: Paved
Price history
| Date | Event | Price |
|---|---|---|
| 7/16/2025 | Sold | $730,000-2.7%$225/sqft |
Source: | ||
| 7/2/2025 | Pending sale | $750,000$231/sqft |
Source: | ||
| 6/18/2025 | Listed for sale | $750,000+33.9%$231/sqft |
Source: | ||
| 6/1/2020 | Sold | $560,000+3.7%$173/sqft |
Source: Public Record Report a problem | ||
| 5/4/2020 | Pending sale | $539,900$166/sqft |
Source: 8z Real Estate #8223518 Report a problem | ||
Public tax history
| Year | Property taxes | Tax assessment |
|---|---|---|
| 2025 | $3,806 +0.2% | $44,370 -12.6% |
| 2024 | $3,799 +11.7% | $50,760 -1% |
| 2023 | $3,401 -3.8% | $51,260 +37.7% |
Find assessor info on the county website
Neighborhood: 80126
Nearby schools
GreatSchools rating
- 8/10Northridge Elementary SchoolGrades: PK-6Distance: 0.6 mi
- 5/10Mountain Ridge Middle SchoolGrades: 7-8Distance: 1.5 mi
- 9/10Mountain Vista High SchoolGrades: 9-12Distance: 2.7 mi
Schools provided by the listing agent
- Elementary: Northridge
- Middle: Mountain Ridge
- High: Mountain Vista
- District: Douglas RE-1
Source: REcolorado. This data may not be complete. We recommend contacting the local school district to confirm school assignments for this home.
Get a cash offer in 3 minutes
Find out how much your home could sell for in as little as 3 minutes with a no-obligation cash offer.
Estimated market value$731,900
Get a cash offer in 3 minutes
Find out how much your home could sell for in as little as 3 minutes with a no-obligation cash offer.
Estimated market value
$731,900
