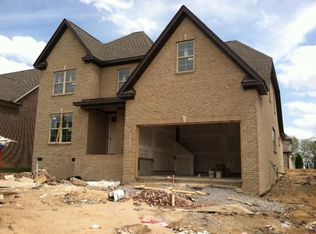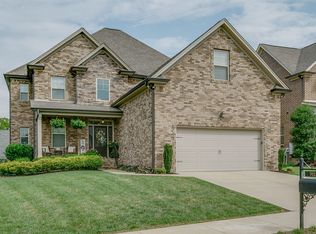Closed
$736,250
7020 Brindle Ridge Way, Spring Hill, TN 37174
4beds
3,432sqft
Single Family Residence, Residential
Built in 2014
7,405.2 Square Feet Lot
$759,400 Zestimate®
$215/sqft
$3,494 Estimated rent
Home value
$759,400
$714,000 - $805,000
$3,494/mo
Zestimate® history
Loading...
Owner options
Explore your selling options
What's special
Beautiful all-brick 4-bedroom home in the coveted Arbors at Autumn Ridge offers the best of Williamson County living. It features a new roof, stunning hardwood floors, a living room fireplace, and an open kitchen with granite countertops, a double oven, pantry, and a large island. Main level includes a spacious primary bedroom with an updated en-suite bathroom and his-and-her closets. Upstairs, find three bedrooms, two full bathrooms, a big bonus room, a loft, and two attics. The screened-in porch and deck are perfect for entertaining, overlooking a beautifully landscaped fenced-in backyard. Laundry and mudroom are conveniently located next to the garage entrance. This meticulously maintained home is in move-in ready condition. Situated near the neighborhood entrance and just a short walk from the park. Stores, restaurants, and brand-new Amanda H North Elementary minutes away. *Preferred lender to provide up to 1% of loan amount toward interest rate buy-down/closing costs.
Zillow last checked: 8 hours ago
Listing updated: August 22, 2024 at 09:57am
Listing Provided by:
Jonathan Mills 615-880-9003,
Parks Compass
Bought with:
Rick Sears, 301720
Kerr & Co. Realty
Source: RealTracs MLS as distributed by MLS GRID,MLS#: 2671759
Facts & features
Interior
Bedrooms & bathrooms
- Bedrooms: 4
- Bathrooms: 4
- Full bathrooms: 3
- 1/2 bathrooms: 1
- Main level bedrooms: 1
Bedroom 1
- Area: 255 Square Feet
- Dimensions: 17x15
Bedroom 2
- Features: Bath
- Level: Bath
- Area: 210 Square Feet
- Dimensions: 15x14
Bedroom 3
- Features: Walk-In Closet(s)
- Level: Walk-In Closet(s)
- Area: 132 Square Feet
- Dimensions: 12x11
Bedroom 4
- Features: Bath
- Level: Bath
- Area: 121 Square Feet
- Dimensions: 11x11
Bonus room
- Features: Over Garage
- Level: Over Garage
- Area: 400 Square Feet
- Dimensions: 20x20
Dining room
- Area: 169 Square Feet
- Dimensions: 13x13
Kitchen
- Features: Pantry
- Level: Pantry
- Area: 182 Square Feet
- Dimensions: 14x13
Living room
- Area: 304 Square Feet
- Dimensions: 19x16
Heating
- Central
Cooling
- Electric
Appliances
- Included: Double Oven, Electric Oven, Gas Range
Features
- Pantry, Storage, Walk-In Closet(s), Primary Bedroom Main Floor
- Flooring: Carpet, Wood, Tile
- Basement: Crawl Space
- Number of fireplaces: 1
- Fireplace features: Living Room
Interior area
- Total structure area: 3,432
- Total interior livable area: 3,432 sqft
- Finished area above ground: 3,432
Property
Parking
- Total spaces: 2
- Parking features: Garage Faces Front, Driveway
- Attached garage spaces: 2
- Has uncovered spaces: Yes
Features
- Levels: Two
- Stories: 2
- Patio & porch: Deck, Screened
- Exterior features: Smart Lock(s)
- Fencing: Back Yard
Lot
- Size: 7,405 sqft
- Dimensions: 61 x 120
Details
- Parcel number: 094153O I 00400 00004153O
- Special conditions: Standard
Construction
Type & style
- Home type: SingleFamily
- Architectural style: Traditional
- Property subtype: Single Family Residence, Residential
Materials
- Brick
Condition
- New construction: No
- Year built: 2014
Utilities & green energy
- Sewer: Public Sewer
- Water: Public
- Utilities for property: Electricity Available, Water Available, Underground Utilities
Community & neighborhood
Security
- Security features: Security System
Location
- Region: Spring Hill
- Subdivision: Arbors @ Autumn Ridge Ph4
HOA & financial
HOA
- Has HOA: Yes
- HOA fee: $39 monthly
- Amenities included: Park, Playground, Underground Utilities
- Services included: Maintenance Grounds
Price history
| Date | Event | Price |
|---|---|---|
| 8/22/2024 | Sold | $736,250-4.3%$215/sqft |
Source: | ||
| 7/25/2024 | Pending sale | $769,000$224/sqft |
Source: | ||
| 7/16/2024 | Price change | $769,000-1.3%$224/sqft |
Source: | ||
| 7/10/2024 | Price change | $779,000-2.6%$227/sqft |
Source: | ||
| 6/28/2024 | Listed for sale | $799,500+69.4%$233/sqft |
Source: | ||
Public tax history
| Year | Property taxes | Tax assessment |
|---|---|---|
| 2024 | $3,201 | $124,600 |
| 2023 | $3,201 | $124,600 |
| 2022 | $3,201 -2.1% | $124,600 |
Find assessor info on the county website
Neighborhood: 37174
Nearby schools
GreatSchools rating
- 6/10Heritage Elementary SchoolGrades: PK-5Distance: 1.1 mi
- 9/10Heritage Middle SchoolGrades: 6-8Distance: 0.9 mi
- 10/10Independence High SchoolGrades: 9-12Distance: 4 mi
Schools provided by the listing agent
- Elementary: Amanda H. North Elementary School
- Middle: Heritage Middle School
- High: Independence High School
Source: RealTracs MLS as distributed by MLS GRID. This data may not be complete. We recommend contacting the local school district to confirm school assignments for this home.
Get a cash offer in 3 minutes
Find out how much your home could sell for in as little as 3 minutes with a no-obligation cash offer.
Estimated market value
$759,400
Get a cash offer in 3 minutes
Find out how much your home could sell for in as little as 3 minutes with a no-obligation cash offer.
Estimated market value
$759,400

