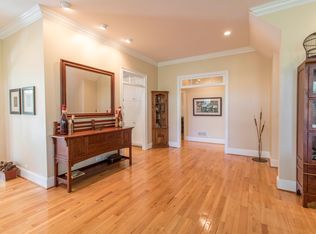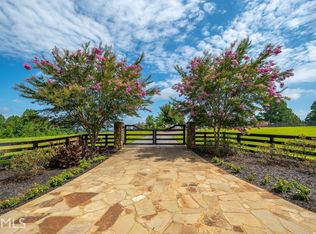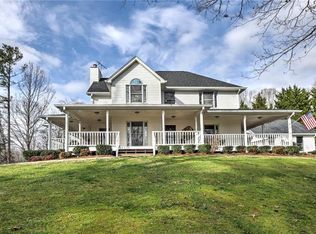Closed
$750,000
7020 George Barnes Rd, Murrayville, GA 30564
4beds
--sqft
Single Family Residence, Residential
Built in 2002
10.63 Acres Lot
$844,000 Zestimate®
$--/sqft
$2,795 Estimated rent
Home value
$844,000
$776,000 - $920,000
$2,795/mo
Zestimate® history
Loading...
Owner options
Explore your selling options
What's special
Enter this charming homestead through the gated drive an wind down the storybook wooded way that leads to the home with generous wrap around porch perfect for outdoor family gatherings, once inside you enter into the open and airy living and dining space. The family room and kitchen are the center of the home and boasts a floor to ceiling stone wood burning fireplace which is a rare luxury. The home is a 4/3.5. The master suite is on the main floor and includes a luxurious master bath with double vanity and whirlpool bath. Kitchen incorporates a breakfast area, island, double ovens, farmhouse sink, access to screened porch and more. Every room on the main floor opens to the porch via French doors that give you a full view of this properties best features. Full partially finished basement with spacious bedroom, full bathroom and entertainment area. There is even a large storage area. On the property, the robust creek runs along the property line in the lower pasture and the pond begs to be fished in. The barn has great bones, several stalls and chicken coop. It is ready for you to make it your own. This 10.63 acres is waiting for your family to make new memories here.
Zillow last checked: 8 hours ago
Listing updated: March 20, 2023 at 12:25pm
Listing Provided by:
Diane Wilsdon,
Waldrip Real Estate,
Elaine Black,
Waldrip Real Estate
Bought with:
KERSTIN CRAWFORD, 161840
Berkshire Hathaway HomeServices Georgia Properties
Source: FMLS GA,MLS#: 7169836
Facts & features
Interior
Bedrooms & bathrooms
- Bedrooms: 4
- Bathrooms: 4
- Full bathrooms: 3
- 1/2 bathrooms: 1
- Main level bathrooms: 1
- Main level bedrooms: 1
Primary bedroom
- Features: Master on Main, Oversized Master
- Level: Master on Main, Oversized Master
Bedroom
- Features: Master on Main, Oversized Master
Primary bathroom
- Features: Double Vanity, Separate Tub/Shower, Whirlpool Tub
Dining room
- Features: Open Concept, Separate Dining Room
Kitchen
- Features: Breakfast Room, Cabinets Stain, Eat-in Kitchen, Kitchen Island, Pantry, Stone Counters
Heating
- Electric, Heat Pump
Cooling
- Ceiling Fan(s), Heat Pump
Appliances
- Included: Dishwasher, Double Oven, Electric Cooktop, Electric Oven, Electric Water Heater, Microwave
- Laundry: In Kitchen, Laundry Room, Other
Features
- Cathedral Ceiling(s), Double Vanity, High Ceilings 10 ft Main, High Ceilings 9 ft Main, Vaulted Ceiling(s), Walk-In Closet(s)
- Flooring: Carpet, Ceramic Tile, Hardwood
- Windows: Double Pane Windows
- Basement: Exterior Entry,Finished,Finished Bath,Full,Interior Entry
- Number of fireplaces: 1
- Fireplace features: Living Room, Stone
- Common walls with other units/homes: No Common Walls
Interior area
- Total structure area: 0
- Finished area above ground: 0
- Finished area below ground: 0
Property
Parking
- Total spaces: 2
- Parking features: Detached, Garage, Garage Door Opener
- Garage spaces: 2
Accessibility
- Accessibility features: None
Features
- Levels: Two
- Stories: 2
- Patio & porch: Covered, Screened, Wrap Around
- Exterior features: Other, No Dock
- Pool features: None
- Has spa: Yes
- Spa features: Bath, None
- Fencing: Fenced,Wood
- Has view: Yes
- View description: Other, Rural, Trees/Woods
- Waterfront features: River Front, Stream, Stream or River On Lot
- Body of water: None
Lot
- Size: 10.63 Acres
- Features: Creek On Lot, Farm, Flood Plain, Pasture, Wooded
Details
- Additional structures: Barn(s), Garage(s), Stable(s)
- Parcel number: 11054 000030
- Other equipment: None
- Horses can be raised: Yes
- Horse amenities: Pasture, Stable(s)
Construction
Type & style
- Home type: SingleFamily
- Architectural style: Craftsman
- Property subtype: Single Family Residence, Residential
Materials
- Cement Siding
- Foundation: Concrete Perimeter
- Roof: Composition
Condition
- Resale
- New construction: No
- Year built: 2002
Utilities & green energy
- Electric: 110 Volts
- Sewer: Septic Tank
- Water: Well
- Utilities for property: Electricity Available
Green energy
- Energy efficient items: None
- Energy generation: None
Community & neighborhood
Security
- Security features: None
Community
- Community features: Near Schools, Near Shopping
Location
- Region: Murrayville
- Subdivision: None
HOA & financial
HOA
- Has HOA: No
Other
Other facts
- Ownership: Fee Simple
- Road surface type: Asphalt
Price history
| Date | Event | Price |
|---|---|---|
| 3/15/2023 | Sold | $750,000-11.8% |
Source: | ||
| 2/14/2023 | Pending sale | $849,900 |
Source: | ||
| 1/30/2023 | Listed for sale | $849,900+3% |
Source: | ||
| 1/17/2023 | Listing removed | $825,000 |
Source: | ||
| 1/3/2023 | Price change | $825,000-8.2% |
Source: | ||
Public tax history
| Year | Property taxes | Tax assessment |
|---|---|---|
| 2024 | $7,173 +167.3% | $323,612 -0.9% |
| 2023 | $2,683 +25.1% | $326,700 +36.7% |
| 2022 | $2,145 +28% | $238,916 +5.7% |
Find assessor info on the county website
Neighborhood: 30564
Nearby schools
GreatSchools rating
- 9/10Mount Vernon Elementary SchoolGrades: PK-5Distance: 3.3 mi
- 6/10North Hall Middle SchoolGrades: 6-8Distance: 2.7 mi
- 7/10North Hall High SchoolGrades: 9-12Distance: 2.5 mi
Schools provided by the listing agent
- Elementary: Mount Vernon
- Middle: North Hall
- High: North Hall
Source: FMLS GA. This data may not be complete. We recommend contacting the local school district to confirm school assignments for this home.
Get a cash offer in 3 minutes
Find out how much your home could sell for in as little as 3 minutes with a no-obligation cash offer.
Estimated market value$844,000
Get a cash offer in 3 minutes
Find out how much your home could sell for in as little as 3 minutes with a no-obligation cash offer.
Estimated market value
$844,000


