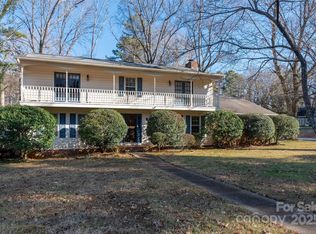Closed
$475,000
7020 Leesburg Rd, Charlotte, NC 28215
5beds
2,829sqft
Single Family Residence
Built in 1973
0.42 Acres Lot
$471,800 Zestimate®
$168/sqft
$2,437 Estimated rent
Home value
$471,800
$439,000 - $510,000
$2,437/mo
Zestimate® history
Loading...
Owner options
Explore your selling options
What's special
Stately all-brick traditional home on beautiful corner lot has had some updating and is meticulously kept. Enter into the foyer flanked by LR & inviting family rm. You will be impressed by the gleaming wood floors, updated kitchen, pretty dining room and large open family room with a wood burning fireplace. Main level flex space currently being used as MIL suite would make a nice main level primary suite, a great playroom, office or even an airbnb. It has its own entrance but can also be accessed from inside the home. Upstairs offers a primary suite w/updated bath, & 3 additional bedrooms, updated hall bath & generous laundry space. You will not believe how big the screen porch is that overlooks a spacious yard, flowering plants & trees. Inviting pergola for enjoying any time of day! This home has it all! Tons of space to spread out, lots of storage, & lovely outdoor spaces too! Don't miss the large workshop/storage barn complete w/electricity, mini split HVAC system, loft storage.
Zillow last checked: 8 hours ago
Listing updated: July 24, 2025 at 01:42pm
Listing Provided by:
Kimberly Young 704-560-1340,
EXP Realty LLC Ballantyne
Bought with:
Diana Kayar
Keller Williams South Park
Source: Canopy MLS as distributed by MLS GRID,MLS#: 4272446
Facts & features
Interior
Bedrooms & bathrooms
- Bedrooms: 5
- Bathrooms: 4
- Full bathrooms: 3
- 1/2 bathrooms: 1
- Main level bedrooms: 1
Primary bedroom
- Level: Upper
Bedroom s
- Level: Upper
Bedroom s
- Level: Upper
Bedroom s
- Level: Upper
Bathroom half
- Level: Main
Other
- Level: Main
Other
- Level: Main
Breakfast
- Level: Main
Dining room
- Level: Main
Family room
- Level: Main
Kitchen
- Level: Main
Laundry
- Level: Upper
Living room
- Level: Main
Heating
- Central
Cooling
- Central Air
Appliances
- Included: Dishwasher, Disposal, Electric Range, Electric Water Heater, Microwave, Plumbed For Ice Maker, Refrigerator with Ice Maker
- Laundry: Laundry Closet, Upper Level
Features
- Flooring: Carpet, Wood
- Doors: French Doors, Screen Door(s)
- Windows: Storm Window(s)
- Has basement: No
- Attic: Pull Down Stairs
- Fireplace features: Family Room, Wood Burning
Interior area
- Total structure area: 2,829
- Total interior livable area: 2,829 sqft
- Finished area above ground: 2,829
- Finished area below ground: 0
Property
Parking
- Parking features: Driveway
- Has uncovered spaces: Yes
Features
- Levels: Two
- Stories: 2
- Patio & porch: Rear Porch, Screened
Lot
- Size: 0.42 Acres
- Features: Corner Lot
Details
- Additional structures: Workshop
- Parcel number: 10724413
- Zoning: N1-A
- Special conditions: Standard
Construction
Type & style
- Home type: SingleFamily
- Property subtype: Single Family Residence
Materials
- Brick Partial, Hardboard Siding
- Foundation: Crawl Space
- Roof: Composition
Condition
- New construction: No
- Year built: 1973
Utilities & green energy
- Sewer: Public Sewer
- Water: City
- Utilities for property: Cable Available, Electricity Connected
Community & neighborhood
Location
- Region: Charlotte
- Subdivision: Ravenwood
Other
Other facts
- Listing terms: Cash,Conventional,FHA,VA Loan
- Road surface type: Concrete, Paved
Price history
| Date | Event | Price |
|---|---|---|
| 7/17/2025 | Sold | $475,000-2.1%$168/sqft |
Source: | ||
| 6/18/2025 | Listed for sale | $485,000-2.8%$171/sqft |
Source: | ||
| 6/16/2025 | Listing removed | $499,000$176/sqft |
Source: | ||
| 4/14/2025 | Listed for sale | $499,000$176/sqft |
Source: | ||
Public tax history
| Year | Property taxes | Tax assessment |
|---|---|---|
| 2025 | -- | $389,600 |
| 2024 | -- | $389,600 |
| 2023 | -- | $389,600 +51.8% |
Find assessor info on the county website
Neighborhood: Hickory Grove
Nearby schools
GreatSchools rating
- 6/10Hickory Grove ElementaryGrades: PK-5Distance: 1.2 mi
- 3/10Northridge MiddleGrades: 6-8Distance: 1.2 mi
- 3/10Rocky River HighGrades: 9-12Distance: 5 mi
Get a cash offer in 3 minutes
Find out how much your home could sell for in as little as 3 minutes with a no-obligation cash offer.
Estimated market value
$471,800
Get a cash offer in 3 minutes
Find out how much your home could sell for in as little as 3 minutes with a no-obligation cash offer.
Estimated market value
$471,800
