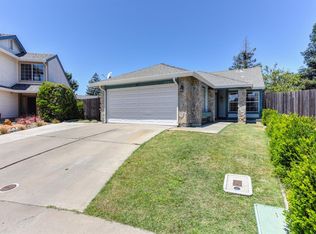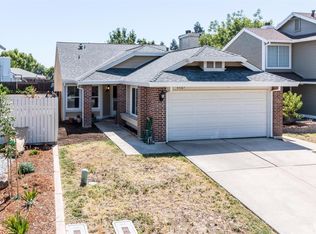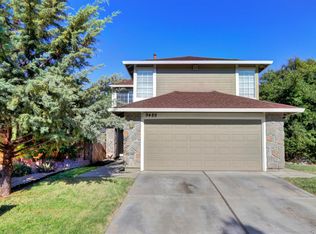Closed
$699,000
7020 Rathmore Ct, Elk Grove, CA 95758
3beds
1,716sqft
Single Family Residence
Built in 1987
8,071.67 Square Feet Lot
$687,500 Zestimate®
$407/sqft
$2,623 Estimated rent
Home value
$687,500
$626,000 - $756,000
$2,623/mo
Zestimate® history
Loading...
Owner options
Explore your selling options
What's special
Where luxury meets lifestyle and every day feels like a Vacation boasting top of the line updates! This two-story gem in Foulks Ranch offers 3 (potentially 4) bedrooms, 2.5 bathrooms, and 1,716 sq ft of sophistication. Step inside to a space designed for living and entertaining. Cozy up by the PotBelly true flame gas stove, lower the custom zebra shades, and enjoy movie nights on the Hisense short-throw projector with surround sound. The kitchen is a dream for organizers, featuring deep drawers for clutter-free living. Newer dual-pane windows flood the home with natural light while boosting energy efficiency. Your master suite has a secret third closet for extra storage, and there's a hidden safe for peace of mind. Control your comfort with the Nest HVAC and keep your favorites perfectly chilled in the 6-bottle wine fridge.The backyard is an entertainer's paradise - fire up the BBQ island, relax in the spa with a custom cover lift, and plug in your RV with a 30amp hook-up. Need more space? The additional 800sf two-car garage/shop is perfect for hobbies while the succulent greenhouse is a green thumb's haven. This home is move-in ready with its modern garage door, newer HVAC & water heater. This one will impress your pickiest buyers! Come see it today!
Zillow last checked: 8 hours ago
Listing updated: June 11, 2025 at 03:26pm
Listed by:
Brittany Davis DRE #01945604 916-753-9984,
Keller Williams Realty
Bought with:
Christie's Intl RE Sereno
Source: MetroList Services of CA,MLS#: 225061955Originating MLS: MetroList Services, Inc.
Facts & features
Interior
Bedrooms & bathrooms
- Bedrooms: 3
- Bathrooms: 3
- Full bathrooms: 2
- Partial bathrooms: 1
Primary bedroom
- Features: Closet
Primary bathroom
- Features: Shower Stall(s), Double Vanity, Window
Dining room
- Features: Dining/Family Combo
Kitchen
- Features: Breakfast Area, Pantry Closet, Quartz Counter, Island w/Sink, Kitchen/Family Combo
Heating
- Central, Wood Stove
Cooling
- Ceiling Fan(s), Central Air
Appliances
- Included: Free-Standing Gas Range, Free-Standing Refrigerator, Gas Plumbed, Gas Water Heater, Range Hood, Ice Maker, Dishwasher, Disposal, Microwave, Plumbed For Ice Maker, Wine Refrigerator, Dryer, Washer
- Laundry: Upper Level
Features
- Flooring: Carpet, Laminate, Tile
- Number of fireplaces: 1
- Fireplace features: Family Room, Wood Burning Stove
Interior area
- Total interior livable area: 1,716 sqft
Property
Parking
- Total spaces: 4
- Parking features: Attached, Detached, Garage Door Opener
- Attached garage spaces: 4
- Has uncovered spaces: Yes
Features
- Stories: 2
- Exterior features: Built-in Barbecue, Covered Courtyard, Dog Run, Fire Pit
- Fencing: Back Yard,Fenced,Wood
Lot
- Size: 8,071 sqft
- Features: Auto Sprinkler F&R, Court, Landscape Back, Landscape Front
Details
- Additional structures: Second Garage, Greenhouse
- Parcel number: 11603600820000
- Zoning description: RD-10
- Special conditions: Standard
Construction
Type & style
- Home type: SingleFamily
- Property subtype: Single Family Residence
Materials
- Stucco, Lap Siding
- Foundation: Slab
- Roof: Composition
Condition
- Year built: 1987
Utilities & green energy
- Sewer: Public Sewer
- Water: Public
- Utilities for property: Cable Available, Public, Underground Utilities, Internet Available
Community & neighborhood
Location
- Region: Elk Grove
Price history
| Date | Event | Price |
|---|---|---|
| 6/10/2025 | Sold | $699,000$407/sqft |
Source: MetroList Services of CA #225061955 | ||
| 5/26/2025 | Pending sale | $699,000$407/sqft |
Source: MetroList Services of CA #225061955 | ||
| 5/15/2025 | Listed for sale | $699,000+154.2%$407/sqft |
Source: MetroList Services of CA #225061955 | ||
| 6/27/2002 | Sold | $275,000+120%$160/sqft |
Source: Public Record | ||
| 12/1/1997 | Sold | $125,000$73/sqft |
Source: Public Record | ||
Public tax history
| Year | Property taxes | Tax assessment |
|---|---|---|
| 2025 | -- | $406,229 +2% |
| 2024 | $4,548 +2.7% | $398,264 +2% |
| 2023 | $4,428 +2.1% | $390,456 +2% |
Find assessor info on the county website
Neighborhood: 95758
Nearby schools
GreatSchools rating
- 6/10Foulks Ranch Elementary SchoolGrades: K-6Distance: 0.7 mi
- 4/10Harriet G. Eddy Middle SchoolGrades: 7-8Distance: 0.5 mi
- 7/10Laguna Creek High SchoolGrades: 9-12Distance: 1.2 mi
Get a cash offer in 3 minutes
Find out how much your home could sell for in as little as 3 minutes with a no-obligation cash offer.
Estimated market value
$687,500
Get a cash offer in 3 minutes
Find out how much your home could sell for in as little as 3 minutes with a no-obligation cash offer.
Estimated market value
$687,500


