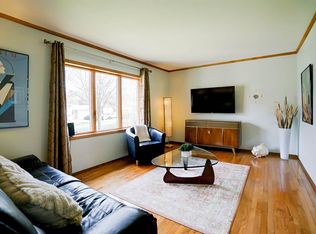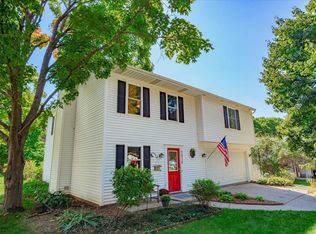Closed
$435,000
7021 Carnwood Road, Madison, WI 53719
3beds
1,654sqft
Single Family Residence
Built in 1983
8,712 Square Feet Lot
$441,400 Zestimate®
$263/sqft
$2,554 Estimated rent
Home value
$441,400
$419,000 - $463,000
$2,554/mo
Zestimate® history
Loading...
Owner options
Explore your selling options
What's special
Welcome home to this completely remodeled 3 bed, 2 bath ranch on a fenced-in corner lot! The main floor offers 2 bedrooms, a full bath, a stylish kitchen with stainless steel appliances & butcher block counter tops, and a cozy living room. The finished basement adds a spacious family room, third bedroom, full bath with walk-in shower, laundry, and a dry bar with a built-in booth?perfect for entertaining. Enjoy the private backyard with mature trees, a patio, and a pergola. Major updates include: new flooring (2017), kitchen upgrades (2018), bathroom renovation (2018), pergola (2019), full basement renovation (2020), stove (2021), basement bedroom (2022), fence (2022), fridge (2023), water heater (2023), and furnace (2025). Move-in ready and full of charm!
Zillow last checked: 8 hours ago
Listing updated: June 23, 2025 at 08:23pm
Listed by:
Riley Rathke Pref:608-963-9850,
RE/MAX Preferred
Bought with:
Matt Winzenried Real Estate Team
Source: WIREX MLS,MLS#: 1999153 Originating MLS: South Central Wisconsin MLS
Originating MLS: South Central Wisconsin MLS
Facts & features
Interior
Bedrooms & bathrooms
- Bedrooms: 3
- Bathrooms: 2
- Full bathrooms: 2
- Main level bedrooms: 2
Primary bedroom
- Level: Main
- Area: 143
- Dimensions: 13 x 11
Bedroom 2
- Level: Main
- Area: 168
- Dimensions: 14 x 12
Bedroom 3
- Level: Lower
- Area: 110
- Dimensions: 11 x 10
Bathroom
- Features: At least 1 Tub, No Master Bedroom Bath
Family room
- Level: Lower
- Area: 390
- Dimensions: 30 x 13
Kitchen
- Level: Main
- Area: 195
- Dimensions: 15 x 13
Living room
- Level: Main
- Area: 225
- Dimensions: 15 x 15
Heating
- Natural Gas, Forced Air
Cooling
- Central Air
Appliances
- Included: Range/Oven, Refrigerator, Dishwasher, Disposal, Washer, Dryer
Features
- Walk-In Closet(s), High Speed Internet
- Basement: Full,Finished
Interior area
- Total structure area: 1,654
- Total interior livable area: 1,654 sqft
- Finished area above ground: 990
- Finished area below ground: 664
Property
Parking
- Total spaces: 2
- Parking features: 2 Car, Attached, Garage Door Opener
- Attached garage spaces: 2
Features
- Levels: One
- Stories: 1
- Patio & porch: Patio
- Fencing: Fenced Yard
Lot
- Size: 8,712 sqft
- Dimensions: 128 x 69
Details
- Parcel number: 060802403042
- Zoning: SR-C1
- Special conditions: Arms Length
Construction
Type & style
- Home type: SingleFamily
- Architectural style: Ranch
- Property subtype: Single Family Residence
Materials
- Aluminum/Steel
Condition
- 21+ Years
- New construction: No
- Year built: 1983
Utilities & green energy
- Sewer: Public Sewer
- Water: Public
- Utilities for property: Cable Available
Community & neighborhood
Location
- Region: Madison
- Subdivision: Westhaven Trails
- Municipality: Madison
HOA & financial
HOA
- Has HOA: Yes
- HOA fee: $64 annually
Price history
| Date | Event | Price |
|---|---|---|
| 6/20/2025 | Sold | $435,000+2.4%$263/sqft |
Source: | ||
| 5/11/2025 | Contingent | $425,000$257/sqft |
Source: | ||
| 5/8/2025 | Listed for sale | $425,000+119.6%$257/sqft |
Source: | ||
| 12/14/2016 | Sold | $193,500-1%$117/sqft |
Source: Public Record Report a problem | ||
| 11/11/2016 | Price change | $195,500-2%$118/sqft |
Source: Keller Williams - Madison East #1784703 Report a problem | ||
Public tax history
| Year | Property taxes | Tax assessment |
|---|---|---|
| 2024 | $6,554 +5.9% | $334,800 +9% |
| 2023 | $6,190 | $307,200 +11.2% |
| 2022 | -- | $276,300 +15% |
Find assessor info on the county website
Neighborhood: Westhaven Trails
Nearby schools
GreatSchools rating
- 7/10Huegel Elementary SchoolGrades: PK-5Distance: 0.9 mi
- 4/10Toki Middle SchoolGrades: 6-8Distance: 1.8 mi
- 8/10Memorial High SchoolGrades: 9-12Distance: 3 mi
Schools provided by the listing agent
- Elementary: Huegel
- Middle: Toki
- High: Memorial
- District: Madison
Source: WIREX MLS. This data may not be complete. We recommend contacting the local school district to confirm school assignments for this home.

Get pre-qualified for a loan
At Zillow Home Loans, we can pre-qualify you in as little as 5 minutes with no impact to your credit score.An equal housing lender. NMLS #10287.
Sell for more on Zillow
Get a free Zillow Showcase℠ listing and you could sell for .
$441,400
2% more+ $8,828
With Zillow Showcase(estimated)
$450,228
