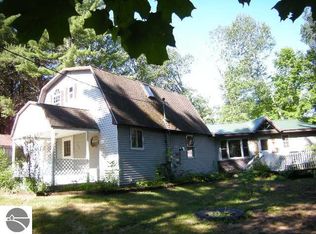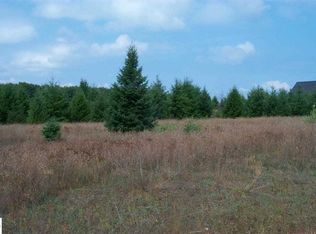Sold for $700,000
$700,000
7021 Cook Rd, Williamsburg, MI 49690
3beds
1,939sqft
Single Family Residence
Built in 1982
19.5 Acres Lot
$702,000 Zestimate®
$361/sqft
$2,535 Estimated rent
Home value
$702,000
$646,000 - $765,000
$2,535/mo
Zestimate® history
Loading...
Owner options
Explore your selling options
What's special
Welcome to 7021 Cook Road — a charming ranch-style home situated in a peaceful and quiet area near Elk Lake, on 19.5 wooded acres with pretty forest and countryside views. This 3-bedroom, 2.5-bath quality built home offers 1,939 sq. ft. of comfortable living space, a perfect kitchen layout with granite counters, an island and pantry, a formal dining room, and lovely great room with bay window & custom brick fireplace. Outside, enjoy a large deck overlooking your spacious and private back yard, some of which is fenced for pets and beautifully landscaped grounds. The property includes a 2-car attached garage and a secondary pole barn/garage/workshop. This private retreat is just minutes from M-72 in Whitewater township near boat launches and all sports Skegemog and Elk Lake.
Zillow last checked: 8 hours ago
Listing updated: November 21, 2025 at 08:02am
Listed by:
Shawn Schmidt Cell:231-499-1990,
Coldwell Banker Schmidt Traver 231-922-2350
Bought with:
Toni Morrison, 6501313770
REO - Elk Rapids-101308
Source: NGLRMLS,MLS#: 1931776
Facts & features
Interior
Bedrooms & bathrooms
- Bedrooms: 3
- Bathrooms: 3
- Full bathrooms: 1
- 3/4 bathrooms: 1
- 1/2 bathrooms: 1
- Main level bathrooms: 1
- Main level bedrooms: 3
Primary bedroom
- Level: Main
- Area: 240.63
- Dimensions: 14.58 x 16.5
Bedroom 2
- Level: Main
- Area: 158.31
- Dimensions: 12.42 x 12.75
Bedroom 3
- Level: Main
- Area: 126.5
- Dimensions: 11 x 11.5
Primary bathroom
- Features: Private
Dining room
- Level: Main
- Area: 233.77
- Dimensions: 12.25 x 19.08
Kitchen
- Level: Main
- Area: 153.75
- Dimensions: 13.67 x 11.25
Living room
- Level: Main
- Area: 332.51
- Dimensions: 22.42 x 14.83
Heating
- Forced Air, Propane, Fireplace(s)
Appliances
- Included: Refrigerator, Disposal, Dishwasher, Microwave, Water Softener Owned, Washer, Dryer, Oven, Cooktop, Exhaust Fan, Propane Water Heater, Humidifier
- Laundry: Main Level
Features
- Entrance Foyer, Walk-In Closet(s), Pantry, Granite Counters, Kitchen Island, Cable TV, High Speed Internet, WiFi
- Flooring: Carpet, Wood
- Windows: Skylight(s), Bay Window(s), Blinds, Drapes, Curtain Rods
- Has fireplace: Yes
Interior area
- Total structure area: 1,939
- Total interior livable area: 1,939 sqft
- Finished area above ground: 1,939
- Finished area below ground: 0
Property
Parking
- Total spaces: 4
- Parking features: Attached, Garage Door Opener, Paved, Plumbing, Concrete Floors, RV Access/Parking, Asphalt
- Attached garage spaces: 4
- Has uncovered spaces: Yes
- Details: RV Parking
Accessibility
- Accessibility features: None
Features
- Levels: One
- Stories: 1
- Patio & porch: Deck, Multi-Level Decking
- Exterior features: Sprinkler System, Rain Gutters
- Fencing: Fenced
- Has view: Yes
- View description: Countryside View
- Waterfront features: Creek
Lot
- Size: 19.50 Acres
- Dimensions: 1330 x 650
- Features: Wooded-Hardwoods, Wooded, Evergreens, Landscaped
Details
- Additional structures: Second Garage
- Parcel number: 1312702510
- Zoning description: Residential
Construction
Type & style
- Home type: SingleFamily
- Architectural style: Ranch
- Property subtype: Single Family Residence
Materials
- Brick, Frame, Stone
- Foundation: Block
- Roof: Asphalt
Condition
- New construction: No
- Year built: 1982
Utilities & green energy
- Sewer: Private Sewer
- Water: Private
Community & neighborhood
Security
- Security features: Smoke Detector(s)
Community
- Community features: None
Location
- Region: Williamsburg
- Subdivision: NA
HOA & financial
HOA
- Services included: None
Other
Other facts
- Listing agreement: Exclusive Right Sell
- Price range: $700K - $700K
- Listing terms: Conventional,Cash
- Ownership type: Private Owner
- Road surface type: Asphalt
Price history
| Date | Event | Price |
|---|---|---|
| 11/21/2025 | Sold | $700,000-6.5%$361/sqft |
Source: | ||
| 10/29/2025 | Listed for sale | $749,000$386/sqft |
Source: | ||
| 10/11/2025 | Pending sale | $749,000$386/sqft |
Source: | ||
| 7/18/2025 | Price change | $749,000-6.4%$386/sqft |
Source: | ||
| 5/7/2025 | Price change | $799,900-5.9%$413/sqft |
Source: | ||
Public tax history
| Year | Property taxes | Tax assessment |
|---|---|---|
| 2025 | $3,985 +5% | $413,900 +34.3% |
| 2024 | $3,795 +7.2% | $308,100 +16.5% |
| 2023 | $3,539 +2.7% | $264,500 +9.2% |
Find assessor info on the county website
Neighborhood: 49690
Nearby schools
GreatSchools rating
- 7/10Mill Creek Elementary SchoolGrades: PK-5Distance: 1 mi
- 6/10Cherryland Middle SchoolGrades: 6-8Distance: 7.4 mi
- 9/10Elk Rapids High SchoolGrades: 9-12Distance: 7.2 mi
Schools provided by the listing agent
- District: Elk Rapids Schools
Source: NGLRMLS. This data may not be complete. We recommend contacting the local school district to confirm school assignments for this home.
Get pre-qualified for a loan
At Zillow Home Loans, we can pre-qualify you in as little as 5 minutes with no impact to your credit score.An equal housing lender. NMLS #10287.

