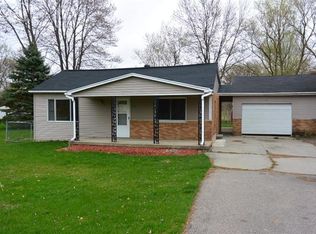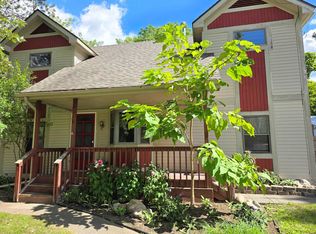Sold for $135,000
$135,000
7021 E Carpenter Rd, Davison, MI 48423
2beds
860sqft
Single Family Residence
Built in 1945
0.9 Acres Lot
$137,200 Zestimate®
$157/sqft
$1,061 Estimated rent
Home value
$137,200
$125,000 - $150,000
$1,061/mo
Zestimate® history
Loading...
Owner options
Explore your selling options
What's special
Cozy 2-Bedroom Cape Cod in Davison – Full of Charm and Potential!
Welcome home to this 2-bedroom, 1-bath Cape Cod, perfectly situated in Davison. This cozy home is ready for your personal touch and finishing updates to make it truly shine. Major improvements have already been taken care of — including a new well, new hot water heater, new attic ventilation system, and all-new appliances that stay!
The home’s comfortable layout offers a warm living space, and functional kitchen. Enjoy the charm of classic Cape Cod architecture paired with the opportunity to add your own modern updates. The spacious yard provides plenty of room for outdoor relaxation, gardening, or entertaining.
This home is full of potential and move-in ready with big-ticket items already done.
Schedule your showing today and bring your vision to this charming Davison Home!
Zillow last checked: 8 hours ago
Listing updated: November 05, 2025 at 01:25am
Listed by:
Jarred Adams 810-344-7275,
Real Estate For A CAUSE
Bought with:
Lilli Modreski, 6501447224
Keller Williams First
Source: Realcomp II,MLS#: 20251043315
Facts & features
Interior
Bedrooms & bathrooms
- Bedrooms: 2
- Bathrooms: 1
- Full bathrooms: 1
Primary bedroom
- Level: Entry
- Area: 190
- Dimensions: 10 X 19
Bedroom
- Level: Second
- Area: 110
- Dimensions: 10 X 11
Other
- Level: Entry
- Area: 48
- Dimensions: 6 X 8
Heating
- Forced Air, Natural Gas
Features
- Basement: Unfinished
- Has fireplace: No
Interior area
- Total interior livable area: 860 sqft
- Finished area above ground: 860
Property
Parking
- Total spaces: 1
- Parking features: One Car Garage, Detached
- Garage spaces: 1
Features
- Levels: One and One Half
- Stories: 1
- Entry location: GroundLevelwSteps
- Pool features: None
Lot
- Size: 0.90 Acres
- Dimensions: 88.00 x 445.00
Details
- Parcel number: 1619552007
- Special conditions: Short Sale No,Standard
Construction
Type & style
- Home type: SingleFamily
- Architectural style: Cape Cod
- Property subtype: Single Family Residence
Materials
- Vinyl Siding
- Foundation: Basement, Poured
Condition
- New construction: No
- Year built: 1945
Utilities & green energy
- Sewer: Public Sewer
- Water: Well
Community & neighborhood
Location
- Region: Davison
- Subdivision: JONANNA GARDENS
Other
Other facts
- Listing agreement: Exclusive Right To Sell
- Listing terms: Cash,Conventional,FHA,Va Loan
Price history
| Date | Event | Price |
|---|---|---|
| 11/4/2025 | Sold | $135,000+3.9%$157/sqft |
Source: | ||
| 10/10/2025 | Pending sale | $129,900$151/sqft |
Source: | ||
| 10/8/2025 | Listed for sale | $129,900+23.7%$151/sqft |
Source: | ||
| 9/15/2020 | Sold | $105,000+1.9%$122/sqft |
Source: Public Record Report a problem | ||
| 5/26/2020 | Listed for sale | $103,000$120/sqft |
Source: The Brokaw Group #2200027337 Report a problem | ||
Public tax history
| Year | Property taxes | Tax assessment |
|---|---|---|
| 2024 | $1,611 | $53,600 +9.6% |
| 2023 | -- | $48,900 +15.1% |
| 2022 | -- | $42,500 +15.8% |
Find assessor info on the county website
Neighborhood: 48423
Nearby schools
GreatSchools rating
- 4/10Leota Fiedler Elementary SchoolGrades: 4-6Distance: 0.7 mi
- 3/10Armstrong Middle SchoolGrades: 5-9Distance: 0.7 mi
- 7/10Kearsley High SchoolGrades: 9-12Distance: 1.8 mi
Get a cash offer in 3 minutes
Find out how much your home could sell for in as little as 3 minutes with a no-obligation cash offer.
Estimated market value$137,200
Get a cash offer in 3 minutes
Find out how much your home could sell for in as little as 3 minutes with a no-obligation cash offer.
Estimated market value
$137,200

