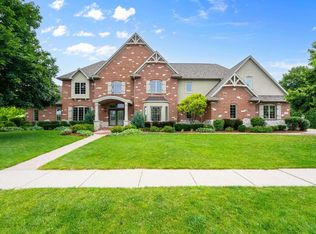Sold
$955,000
7021 N Purdy Pkwy, Appleton, WI 54913
5beds
5,020sqft
Single Family Residence
Built in 2009
0.74 Acres Lot
$1,060,200 Zestimate®
$190/sqft
$4,513 Estimated rent
Home value
$1,060,200
$1.01M - $1.11M
$4,513/mo
Zestimate® history
Loading...
Owner options
Explore your selling options
What's special
Enjoy comfortable living and lavish entertaining opportunities. Coffered capped ceilings in living and dining provide a rich finish. Dining could be a main floor office. Kitchen boasts Thermador professional refrigerator, Bosch appliances, pantry, wet bar and abundant cabinetry. Backhall with lockers, planning desk and laundry room. Main floor owner’s suite is a spa-like retreat. Bonus media room upstairs. Second floor BR with an on-suite is fantastic for out of town guests. LL features an office, exercise room/6th BR, large rec room plus an elaborate wet bar offering 2 Sub Zero wine fridge/freezer units. Gorgeous landscapes include 2 fireplaces, large circular stone seating area, arbor and in-ground pool. Mature trees provide just the right backdrop and privacy. Fantastic location!
Zillow last checked: 8 hours ago
Listing updated: June 14, 2023 at 01:11pm
Listed by:
Jill E Rooney 920-915-7653,
Coldwell Banker Real Estate Group
Bought with:
Megan Lang
First Weber, Realtors, Oshkosh
Source: RANW,MLS#: 50272027
Facts & features
Interior
Bedrooms & bathrooms
- Bedrooms: 5
- Bathrooms: 4
- Full bathrooms: 4
- 1/2 bathrooms: 1
Bedroom 1
- Level: Main
- Dimensions: 18x14
Bedroom 2
- Level: Upper
- Dimensions: 14x12
Bedroom 3
- Level: Upper
- Dimensions: 17x11
Bedroom 4
- Level: Upper
- Dimensions: 13x12
Bedroom 5
- Level: Upper
- Dimensions: 13x11
Other
- Level: Main
- Dimensions: 14x12
Dining room
- Level: Main
- Dimensions: 13x12
Family room
- Level: Lower
- Dimensions: 36x18
Kitchen
- Level: Main
- Dimensions: 13x12
Living room
- Level: Main
- Dimensions: 22x19
Other
- Description: Den/Office
- Level: Lower
- Dimensions: 17x13
Other
- Description: Exercise Room
- Level: Lower
- Dimensions: 20x16
Other
- Description: Game Room
- Level: Upper
- Dimensions: 11x11
Heating
- Forced Air, Zoned
Cooling
- Forced Air, Central Air
Appliances
- Included: Dishwasher, Disposal, Dryer, Microwave, Refrigerator, Washer
Features
- At Least 1 Bathtub, Breakfast Bar, Kitchen Island, Walk-in Shower, Formal Dining
- Flooring: Wood/Simulated Wood Fl
- Basement: 8Ft+ Ceiling,Full,Sump Pump,Finished
- Number of fireplaces: 3
- Fireplace features: Gas, Wood Burning, Three
Interior area
- Total interior livable area: 5,020 sqft
- Finished area above ground: 3,495
- Finished area below ground: 1,525
Property
Parking
- Total spaces: 4
- Parking features: Attached, Garage Door Opener
- Attached garage spaces: 4
Accessibility
- Accessibility features: 1st Floor Bedroom, 1st Floor Full Bath, Level Drive, Level Lot, Low Pile Or No Carpeting, Roll-In Shower
Features
- Patio & porch: Patio
- Has private pool: Yes
- Pool features: In Ground
Lot
- Size: 0.74 Acres
- Features: Rural - Subdivision
Details
- Additional structures: Gazebo
- Parcel number: 311920065
- Zoning: Residential
- Special conditions: Arms Length
Construction
Type & style
- Home type: SingleFamily
- Architectural style: Transitional
- Property subtype: Single Family Residence
Materials
- Brick, Stone
- Foundation: Poured Concrete
Condition
- New construction: No
- Year built: 2009
Details
- Builder name: Schmidt Brothers
Utilities & green energy
- Sewer: Public Sewer
- Water: Public
Community & neighborhood
Location
- Region: Appleton
- Subdivision: Apple Hill Farms
HOA & financial
HOA
- Has HOA: Yes
- HOA fee: $245 annually
Price history
| Date | Event | Price |
|---|---|---|
| 6/15/2023 | Listing removed | -- |
Source: | ||
| 6/14/2023 | Pending sale | $925,000-3.1%$184/sqft |
Source: | ||
| 6/12/2023 | Sold | $955,000+3.2%$190/sqft |
Source: RANW #50272027 Report a problem | ||
| 3/17/2023 | Listed for sale | $925,000$184/sqft |
Source: | ||
| 3/17/2023 | Contingent | $925,000$184/sqft |
Source: | ||
Public tax history
| Year | Property taxes | Tax assessment |
|---|---|---|
| 2024 | $14,823 +5.7% | $935,000 |
| 2023 | $14,027 +1.6% | $935,000 +30.1% |
| 2022 | $13,810 +1.5% | $718,700 |
Find assessor info on the county website
Neighborhood: 54913
Nearby schools
GreatSchools rating
- 6/10Freedom Elementary SchoolGrades: PK-5Distance: 3.5 mi
- 5/10Freedom Middle SchoolGrades: 6-8Distance: 5.2 mi
- 7/10Freedom High SchoolGrades: 9-12Distance: 5.2 mi

Get pre-qualified for a loan
At Zillow Home Loans, we can pre-qualify you in as little as 5 minutes with no impact to your credit score.An equal housing lender. NMLS #10287.
