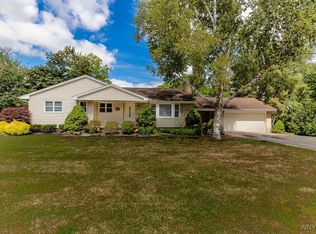Closed
$503,000
7022 Bear Ridge Rd, North Tonawanda, NY 14120
4beds
1,755sqft
Single Family Residence
Built in 1954
3.9 Acres Lot
$537,300 Zestimate®
$287/sqft
$2,852 Estimated rent
Home value
$537,300
$473,000 - $613,000
$2,852/mo
Zestimate® history
Loading...
Owner options
Explore your selling options
What's special
Great ranch style home with all the "I wants" on 3.9 acres. A bit of paradise, close to all conveniences! Completely updated in the last 10 yrs. Kitchen with Maple cabinets with cherry finish, granite counters, breakfast bar, built in appliances, LG fridge is negotiable. Primary suite, with full bath, walk in closet, all updated flooring thru out, updated cer/tile flrs & baths. Lower level with bonus rm plays area, den/off, flex rm or possible bdrm, Interior recently painted, Lower level has egress door to covered patio, overlooking fruit trees, swing set, chicken coop, shed, greenhouse, & walking trails. All replacement doors & windows, updated mechanics, forced hot air furnace & Cen Air, 150 AMP Ele service. Basement level is not included in total sq footage. **Please submit offers by 1pm on Monday 2/3/2025**
Zillow last checked: 8 hours ago
Listing updated: April 10, 2025 at 10:36am
Listed by:
Louis Vinci 716-913-4858,
Howard Hanna WNY Inc.
Bought with:
Jacob Stiller, 10301221945
Century 21 North East
Source: NYSAMLSs,MLS#: B1586176 Originating MLS: Buffalo
Originating MLS: Buffalo
Facts & features
Interior
Bedrooms & bathrooms
- Bedrooms: 4
- Bathrooms: 3
- Full bathrooms: 3
- Main level bathrooms: 2
- Main level bedrooms: 3
Bedroom 1
- Level: First
- Dimensions: 15.00 x 14.00
Bedroom 1
- Level: First
- Dimensions: 15.00 x 14.00
Bedroom 2
- Level: First
- Dimensions: 12.00 x 10.00
Bedroom 2
- Level: First
- Dimensions: 12.00 x 10.00
Bedroom 3
- Level: First
- Dimensions: 12.00 x 10.00
Bedroom 3
- Level: First
- Dimensions: 12.00 x 10.00
Dining room
- Level: First
- Dimensions: 14.00 x 14.00
Dining room
- Level: First
- Dimensions: 14.00 x 14.00
Kitchen
- Level: First
- Dimensions: 23.00 x 16.00
Kitchen
- Level: First
- Dimensions: 23.00 x 16.00
Living room
- Level: First
- Dimensions: 21.00 x 11.00
Living room
- Level: First
- Dimensions: 21.00 x 11.00
Other
- Level: Basement
- Dimensions: 14.00 x 12.00
Other
- Level: Basement
- Dimensions: 14.00 x 10.00
Other
- Level: Basement
- Dimensions: 12.00 x 10.00
Other
- Level: Basement
- Dimensions: 14.00 x 12.00
Other
- Level: Basement
- Dimensions: 14.00 x 10.00
Other
- Level: Basement
- Dimensions: 12.00 x 10.00
Heating
- Gas, Forced Air, Wall Furnace
Cooling
- Central Air
Appliances
- Included: Appliances Negotiable, Dishwasher, Disposal, Gas Oven, Gas Range, Gas Water Heater, Microwave, Refrigerator
- Laundry: In Basement
Features
- Breakfast Bar, Cathedral Ceiling(s), Den, Separate/Formal Dining Room, Entrance Foyer, Eat-in Kitchen, Separate/Formal Living Room, Granite Counters, Home Office, See Remarks, Storage, Solid Surface Counters, Skylights, Walk-In Pantry, Bedroom on Main Level, In-Law Floorplan, Main Level Primary, Primary Suite, Workshop
- Flooring: Ceramic Tile, Hardwood, Laminate, Varies
- Windows: Skylight(s)
- Basement: Full,Finished,Walk-Out Access
- Has fireplace: No
Interior area
- Total structure area: 1,755
- Total interior livable area: 1,755 sqft
Property
Parking
- Total spaces: 2.5
- Parking features: Attached, Garage, Driveway, Garage Door Opener
- Attached garage spaces: 2.5
Features
- Levels: One
- Stories: 1
- Patio & porch: Deck, Patio
- Exterior features: Deck, Gravel Driveway, Play Structure, Patio, Private Yard, See Remarks
Lot
- Size: 3.90 Acres
- Dimensions: 207 x 762
- Features: Rectangular, Rectangular Lot, Residential Lot
Details
- Additional structures: Greenhouse, Poultry Coop, Shed(s), Storage
- Parcel number: 2932001650010001050000
- Special conditions: Standard
Construction
Type & style
- Home type: SingleFamily
- Architectural style: Ranch
- Property subtype: Single Family Residence
Materials
- Brick, Vinyl Siding, Copper Plumbing
- Foundation: Block
- Roof: Asphalt
Condition
- Resale
- Year built: 1954
Utilities & green energy
- Electric: Circuit Breakers
- Sewer: Connected
- Water: Connected, Public
- Utilities for property: Sewer Connected, Water Connected
Community & neighborhood
Location
- Region: North Tonawanda
Other
Other facts
- Listing terms: Cash,Conventional,FHA,VA Loan
Price history
| Date | Event | Price |
|---|---|---|
| 4/3/2025 | Sold | $503,000+17%$287/sqft |
Source: | ||
| 2/6/2025 | Pending sale | $429,777$245/sqft |
Source: | ||
| 1/27/2025 | Listed for sale | $429,777+220.7%$245/sqft |
Source: | ||
| 7/23/2010 | Sold | $134,000-3.9%$76/sqft |
Source: Public Record Report a problem | ||
| 4/16/2010 | Price change | $139,500-3.5%$79/sqft |
Source: Realty USA #358551 Report a problem | ||
Public tax history
| Year | Property taxes | Tax assessment |
|---|---|---|
| 2024 | -- | $137,000 |
| 2023 | -- | $137,000 |
| 2022 | -- | $137,000 |
Find assessor info on the county website
Neighborhood: 14120
Nearby schools
GreatSchools rating
- NAFricano Primary SchoolGrades: K-2Distance: 2.7 mi
- 8/10Starpoint Middle SchoolGrades: 6-8Distance: 2.7 mi
- 9/10Starpoint High SchoolGrades: 9-12Distance: 2.7 mi
Schools provided by the listing agent
- Middle: Starpoint Middle
- High: Starpoint High
- District: Starpoint
Source: NYSAMLSs. This data may not be complete. We recommend contacting the local school district to confirm school assignments for this home.
