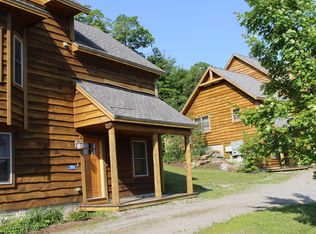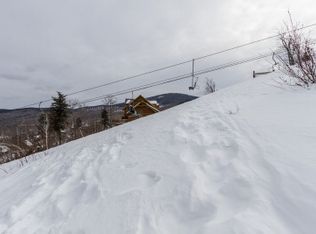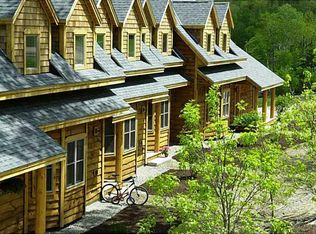Closed
$1,096,000
7022 Hardwood Ridge Road #7022, Carrabassett Valley, ME 04947
4beds
2,148sqft
Condominium
Built in 2005
-- sqft lot
$1,114,900 Zestimate®
$510/sqft
$3,024 Estimated rent
Home value
$1,114,900
Estimated sales range
Not available
$3,024/mo
Zestimate® history
Loading...
Owner options
Explore your selling options
What's special
This slopeside Timbers condo, is an ideal year-round retreat. Enjoy the convenience in winter and easy access to biking and hiking trails every season. Unwind by the fireplace, soak in the hot tub or sweat it out in the newly installed indoor sauna. With 4 bedrooms and 3.5 baths, this spacious condo offers an incredible combination of space and comfort.
This ski-in/ski-out condo offers unbeatable convenience, even on the mountain's busiest days. Located, just above the SuperQuad chair lift and close to the heart of the mountain, it's perfect for easy access to slopes, restaurants, shops, and more.
The walk-in basement entry includes boot dryers for everyone, ample storage space, radiant floor heating, a washer/dryer, full bathroom, and a cozy bunk room featuring two sets of twin bunks and a smart TV that allows the kids to have their own separate entertainment space.
The main level boasts an open-concept living area with a gas fireplace, another Smart TV a dining table that seats 10, and a well-equipped kitchen. A half bath is also conveniently located on this level.
Upstairs, you'll find three additional bedrooms and two full bathrooms. The primary suite features a king-sized bed with an en-suite bath, while the remaining two bedrooms (one queen and one full) share the other full bath. Enjoy stunning mountain views from most windows, perfect for sunrises and sunsets.
The condo blends comfort, convenience, and breathtaking scenery, making it ideal for your mountain getaway!
Zillow last checked: 8 hours ago
Listing updated: September 03, 2025 at 12:09pm
Listed by:
Mountainside Real Estate
Bought with:
Portside Real Estate Group
Source: Maine Listings,MLS#: 1628638
Facts & features
Interior
Bedrooms & bathrooms
- Bedrooms: 4
- Bathrooms: 4
- Full bathrooms: 3
- 1/2 bathrooms: 1
Primary bedroom
- Level: Second
Bedroom 1
- Level: Second
Bedroom 2
- Level: Second
Dining room
- Level: First
Family room
- Level: Basement
Kitchen
- Level: First
Living room
- Features: Gas Fireplace
- Level: First
Mud room
- Level: Basement
Other
- Level: Basement
Heating
- Baseboard, Hot Water, Radiant
Cooling
- None
Appliances
- Included: Dishwasher, Dryer, Microwave, Gas Range, Refrigerator, Washer
Features
- 1st Floor Bedroom, Bathtub, Shower, Storage, Primary Bedroom w/Bath
- Flooring: Carpet, Tile, Wood
- Basement: Daylight,Finished,Full
- Number of fireplaces: 1
- Furnished: Yes
Interior area
- Total structure area: 2,148
- Total interior livable area: 2,148 sqft
- Finished area above ground: 1,432
- Finished area below ground: 716
Property
Parking
- Parking features: Common, Gravel, 1 - 4 Spaces, On Site, Off Street
Features
- Patio & porch: Deck
- Has spa: Yes
- Has view: Yes
- View description: Mountain(s), Scenic
Lot
- Features: Near Golf Course, Ski Resort, Open Lot, Rolling Slope, Landscaped
Details
- Zoning: Residential
- Other equipment: Internet Access Available, Other
Construction
Type & style
- Home type: Condo
- Architectural style: Contemporary
- Property subtype: Condominium
Materials
- Wood Frame, Wood Siding
- Roof: Shingle
Condition
- Year built: 2005
Utilities & green energy
- Electric: Circuit Breakers, Underground
- Sewer: Public Sewer
- Water: Public
Community & neighborhood
Security
- Security features: Fire System, Fire Sprinkler System
Location
- Region: Kingfield
HOA & financial
HOA
- Has HOA: Yes
- HOA fee: $2,050 quarterly
Other
Other facts
- Road surface type: Gravel, Dirt
Price history
| Date | Event | Price |
|---|---|---|
| 9/2/2025 | Sold | $1,096,000+0.1%$510/sqft |
Source: | ||
| 7/26/2025 | Pending sale | $1,095,000$510/sqft |
Source: | ||
| 6/30/2025 | Listed for sale | $1,095,000+15.3%$510/sqft |
Source: | ||
| 10/28/2022 | Sold | $950,000$442/sqft |
Source: | ||
| 9/26/2022 | Pending sale | $950,000$442/sqft |
Source: | ||
Public tax history
Tax history is unavailable.
Neighborhood: 04947
Nearby schools
GreatSchools rating
- 5/10Stratton Elementary SchoolGrades: PK-8Distance: 8.4 mi
- 6/10Mt Abram Regional High SchoolGrades: 9-12Distance: 10.6 mi
Get pre-qualified for a loan
At Zillow Home Loans, we can pre-qualify you in as little as 5 minutes with no impact to your credit score.An equal housing lender. NMLS #10287.


