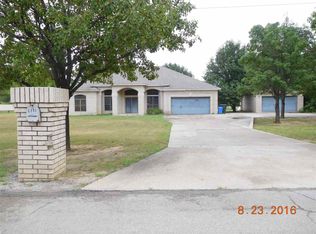Sold for $410,000 on 04/19/23
$410,000
7022 Myall Rd, Ardmore, OK 73401
4beds
3,045sqft
Single Family Residence
Built in 1995
2.88 Acres Lot
$448,400 Zestimate®
$135/sqft
$2,483 Estimated rent
Home value
$448,400
$421,000 - $475,000
$2,483/mo
Zestimate® history
Loading...
Owner options
Explore your selling options
What's special
A must-see to appreciate! This lovely four-bedroom custom home was designed and built by a local builder with attention to detail throughout. From the moment you walk through the front door, you will appreciate the library/office with beautiful custom woodwork, built-in bookcases, a fireplace, and crown molding. The formal dining is open and joins the living room space with double doors on each side of the wood-burning fireplace to access the exterior covered porch area. The backyard has room for gardening, plenty of room for pets to roam, and is completely fenced with six gates for access. Along the north, the perimeter is a wet weather creek that draws wildlife for your viewing pleasure. The main bedroom is spacious with an adjacent bathroom complete with a jacuzzi tub, shower, and walk-in closet that also serves as a safe room. At the opposite end of the home, you will find three additional bedrooms, with the largest of the three bedrooms having access to the fenced yard. This layout makes for a perfect mother-in-law arrangement. The kitchen has abundant countertop space, a cooktop, and a double oven for entertaining large groups. There is a breakfast nook, a large laundry room, and a half bathroom off the kitchen. This home offers quality craftsmanship and elbow room from your neighbors with just under 3 acres. Additional extras include an updated hot water heater, updated carpet, partially floored attic, trash compactor, security system, solar-powered attic fan, and several large pecan trees.
This property is located 10 miles from Lake Murray State Park, 34 miles from Winstar World-Class Casino, and 24 miles from Turner Falls State Park.
Zillow last checked: 8 hours ago
Listing updated: April 20, 2023 at 04:16pm
Listed by:
Christy Wilson 580-222-6889,
Adventure Realty
Bought with:
Danny Lacey, 183454
McGraw, REALTORS
Source: MLS Technology, Inc.,MLS#: 2300838 Originating MLS: MLS Technology
Originating MLS: MLS Technology
Facts & features
Interior
Bedrooms & bathrooms
- Bedrooms: 4
- Bathrooms: 3
- Full bathrooms: 2
- 1/2 bathrooms: 1
Primary bedroom
- Description: Master Bedroom,Private Bath,Walk-in Closet
- Level: First
Primary bathroom
- Description: Master Bath,Bathtub,Double Sink,Full Bath,Separate Shower,Whirlpool
- Level: First
Bathroom
- Description: Hall Bath,Full Bath
- Level: First
Dining room
- Description: Dining Room,Combo w/ Living,Formal
- Level: First
Kitchen
- Description: Kitchen,Breakfast Nook,Island,Pantry
- Level: First
Living room
- Description: Living Room,Combo,Fireplace
- Level: First
Office
- Description: Office,Bookcase,Fireplace
- Level: First
Utility room
- Description: Utility Room,Inside
- Level: First
Heating
- Central, Electric
Cooling
- Central Air
Appliances
- Included: Built-In Range, Built-In Oven, Double Oven, Dryer, Dishwasher, Disposal, Microwave, Oven, Range, Trash Compactor, Electric Oven, Electric Range, Electric Water Heater
- Laundry: Washer Hookup, Electric Dryer Hookup
Features
- High Ceilings, Laminate Counters, Ceiling Fan(s)
- Flooring: Carpet, Tile
- Windows: Vinyl
- Basement: None
- Number of fireplaces: 2
- Fireplace features: Wood Burning
Interior area
- Total structure area: 3,045
- Total interior livable area: 3,045 sqft
Property
Parking
- Total spaces: 2
- Parking features: Garage Faces Side, Storage
- Garage spaces: 2
Features
- Levels: One
- Stories: 1
- Patio & porch: Covered, Patio
- Exterior features: Concrete Driveway, Rain Gutters
- Pool features: None
- Fencing: Chain Link
Lot
- Size: 2.88 Acres
- Features: Fruit Trees, Mature Trees
Details
- Additional structures: None, Pergola
- Parcel number: 100025949
Construction
Type & style
- Home type: SingleFamily
- Architectural style: Other
- Property subtype: Single Family Residence
Materials
- Brick, Wood Frame
- Foundation: Slab
- Roof: Asphalt,Fiberglass
Condition
- Year built: 1995
Utilities & green energy
- Sewer: Public Sewer
- Water: Public
- Utilities for property: Electricity Available, Water Available
Green energy
- Energy efficient items: Other
- Indoor air quality: Ventilation
Community & neighborhood
Security
- Security features: Safe Room Interior, Security System Owned, Smoke Detector(s)
Community
- Community features: Gutter(s)
Location
- Region: Ardmore
- Subdivision: Brockwood Addition
Other
Other facts
- Listing terms: Conventional,FHA,VA Loan
Price history
| Date | Event | Price |
|---|---|---|
| 4/19/2023 | Sold | $410,000-1.2%$135/sqft |
Source: | ||
| 3/7/2023 | Pending sale | $415,000$136/sqft |
Source: | ||
| 1/21/2023 | Price change | $415,000-3.5%$136/sqft |
Source: | ||
| 1/10/2023 | Listed for sale | $430,000+59.3%$141/sqft |
Source: | ||
| 6/12/2018 | Sold | $270,000+8%$89/sqft |
Source: Public Record Report a problem | ||
Public tax history
| Year | Property taxes | Tax assessment |
|---|---|---|
| 2024 | $5,042 +35.6% | $49,200 +38.8% |
| 2023 | $3,719 +6.5% | $35,435 +5% |
| 2022 | $3,492 +4.4% | $33,747 +5% |
Find assessor info on the county website
Neighborhood: 73401
Nearby schools
GreatSchools rating
- 8/10Lone Grove Primary Elementary SchoolGrades: PK-2Distance: 2.1 mi
- 6/10Lone Grove Middle SchoolGrades: 6-8Distance: 1.7 mi
- 9/10Lone Grove High SchoolGrades: 9-12Distance: 1.5 mi
Schools provided by the listing agent
- Elementary: Lone Grove
- Middle: Lone Grove
- High: Lone Grove
- District: Lone Grove - Sch Dist (LO6)
Source: MLS Technology, Inc.. This data may not be complete. We recommend contacting the local school district to confirm school assignments for this home.

Get pre-qualified for a loan
At Zillow Home Loans, we can pre-qualify you in as little as 5 minutes with no impact to your credit score.An equal housing lender. NMLS #10287.
