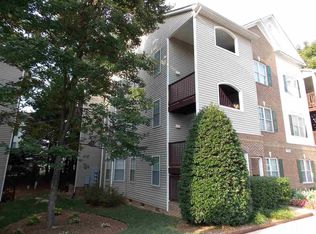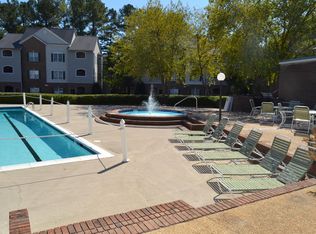Quaint 2 bedroom, 2 bathroom Raleigh condo! Enter this home to a spacious living room, lovely kitchen, and a charming bay window, located in the dining room. The kitchen offers adequate cabinet space, gorgeous granite countertops, and access out to the spacious balcony. The balcony is also accessible from the primary suite, which offers a large walk-in closet, and en-suite bathroom with walk-in shower and separate soaking tub. Located near I-540 and I-440 for convenient commuting throughout the Triangle!
This property is off market, which means it's not currently listed for sale or rent on Zillow. This may be different from what's available on other websites or public sources.

