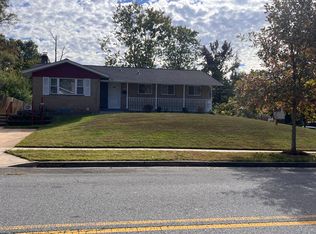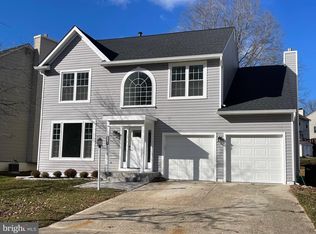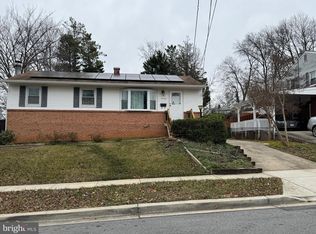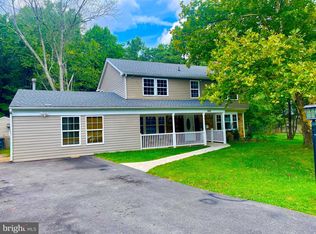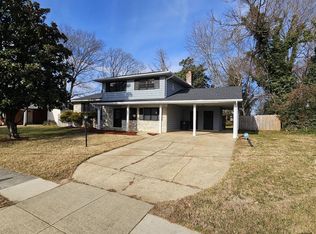Welcome to this stunning home located in the heart of Lanham. Featuring 6 bedrooms and 4.5 bathrooms, this property has been fully renovated from top to bottom and offers an exceptional layout designed for modern living. The main level includes a spacious, updated kitchen with a large island and all new SS appliances, opening seamlessly into a spectacular sun-filled addition that extends from the kitchen and living area. This impressive space features vaulted wood ceilings, skylights, and expansive windows, filling the room with natural light and offering serene views of the newly renovated swimming pool. It serves as the perfect gathering space for relaxing, entertaining, or enjoying indoor-outdoor living year-round. The upper level offers four generously sized bedrooms and two full bathrooms, including a comfortable primary suite with a private en-suite bath. The first lower level features a second family room, an additional bedroom, a full bathroom, and a laundry room, with direct access to the backyard and pool area. The second lower level is fully finished and includes a second kitchen with dining and living space, along with a bedroom and full bathroom—ideal for in-laws, guests, or potential rental income. Additional highlights include a driveway with parking for at least four vehicles, ample living space for a large family, and an outdoor setting designed for summer enjoyment. This home truly offers space, flexibility, and comfort—an absolute must-see. The New appliances will be added soon. Professional pictures to come.
Coming soon 01/23
$649,900
7023 Dolphin Rd, Lanham, MD 20706
6beds
2,137sqft
Est.:
Single Family Residence
Built in 1962
10,081 Square Feet Lot
$-- Zestimate®
$304/sqft
$-- HOA
What's special
- 5 days |
- 308 |
- 27 |
Zillow last checked: 8 hours ago
Listing updated: January 13, 2026 at 04:59am
Listed by:
Claudia Bordon 443-388-3346,
HomeSmart 4107401050
Source: Bright MLS,MLS#: MDPG2188484
Facts & features
Interior
Bedrooms & bathrooms
- Bedrooms: 6
- Bathrooms: 5
- Full bathrooms: 4
- 1/2 bathrooms: 1
- Main level bathrooms: 1
Basement
- Area: 667
Heating
- Central, Natural Gas
Cooling
- Central Air, Electric
Appliances
- Included: Gas Water Heater
- Laundry: In Basement, Dryer In Unit, Washer In Unit
Features
- Basement: Full,Connecting Stairway,Finished,Heated,Interior Entry,Exterior Entry,Windows
- Number of fireplaces: 1
Interior area
- Total structure area: 2,804
- Total interior livable area: 2,137 sqft
- Finished area above ground: 2,137
- Finished area below ground: 0
Property
Parking
- Total spaces: 4
- Parking features: Driveway, On Street
- Uncovered spaces: 4
Accessibility
- Accessibility features: 2+ Access Exits, Accessible Doors
Features
- Levels: Multi/Split,Four
- Stories: 4
- Has private pool: Yes
- Pool features: In Ground, Private
Lot
- Size: 10,081 Square Feet
Details
- Additional structures: Above Grade, Below Grade
- Parcel number: 17212397149
- Zoning: RSF95
- Special conditions: Standard
Construction
Type & style
- Home type: SingleFamily
- Property subtype: Single Family Residence
Materials
- Brick
- Foundation: Permanent
Condition
- New construction: No
- Year built: 1962
Utilities & green energy
- Sewer: Public Sewer
- Water: Public
Community & HOA
Community
- Subdivision: Walbrooke Manor
HOA
- Has HOA: No
Location
- Region: Lanham
Financial & listing details
- Price per square foot: $304/sqft
- Tax assessed value: $426,367
- Annual tax amount: $6,335
- Date on market: 1/23/2026
- Listing agreement: Exclusive Right To Sell
- Ownership: Fee Simple
Estimated market value
Not available
Estimated sales range
Not available
Not available
Price history
Price history
| Date | Event | Price |
|---|---|---|
| 6/19/2025 | Sold | $390,000-2.5%$182/sqft |
Source: | ||
| 6/8/2025 | Pending sale | $399,900$187/sqft |
Source: | ||
| 5/28/2025 | Listed for sale | $399,900$187/sqft |
Source: | ||
Public tax history
Public tax history
| Year | Property taxes | Tax assessment |
|---|---|---|
| 2025 | $5,259 +13.2% | $426,367 +2.1% |
| 2024 | $4,646 +2.8% | $417,800 +2.8% |
| 2023 | $4,518 -2.8% | $406,300 -2.8% |
Find assessor info on the county website
BuyAbility℠ payment
Est. payment
$3,947/mo
Principal & interest
$3097
Property taxes
$623
Home insurance
$227
Climate risks
Neighborhood: 20706
Nearby schools
GreatSchools rating
- 2/10Magnolia Elementary SchoolGrades: PK-6Distance: 0.5 mi
- 6/10Greenbelt Middle SchoolGrades: 6-8Distance: 2.9 mi
- 7/10Eleanor Roosevelt High SchoolGrades: 9-12Distance: 1.3 mi
Schools provided by the listing agent
- District: Prince George's County Public Schools
Source: Bright MLS. This data may not be complete. We recommend contacting the local school district to confirm school assignments for this home.
- Loading
