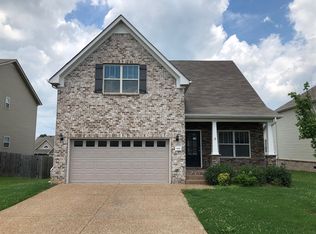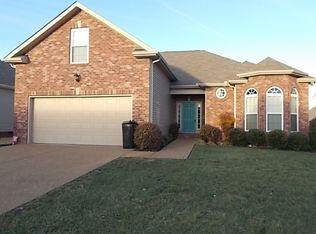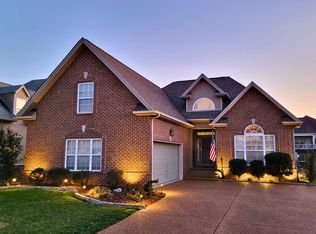Closed
$499,000
7023 Nickalus Way, Spring Hill, TN 37174
4beds
2,658sqft
Single Family Residence, Residential
Built in 2013
6,969.6 Square Feet Lot
$498,600 Zestimate®
$188/sqft
$2,539 Estimated rent
Home value
$498,600
$474,000 - $524,000
$2,539/mo
Zestimate® history
Loading...
Owner options
Explore your selling options
What's special
Meticulously well kept, 4BR home, with sprawling open floorplan & great back yard. Office, flex room or formal room as you enter the home. The large chef’s kitchen features ample cabinet space throughout, an adjoining morning room/eat in space that is connected to huge living room. Walk outside, off the kitchen and enjoy cookouts on your oversized deck, in your fenced in back yard. Other features include hardwood floors, granite tops and stylish trim work. All bedrooms upstairs, including an updated laundry room. Large bonus room over garage with plenty of space. Unique finished out space under stairs on main level, perfect for a storm shelter or add'l storage. Wonderful community with miles of walking trails & playground. Convenient location of Saturn Parkway & I-65. Dont miss this one!
Zillow last checked: 8 hours ago
Listing updated: July 14, 2023 at 03:15pm
Listing Provided by:
Nick Shuford | Principal Broker & Auctioneer 615-579-3354,
The Shuford Group, LLC
Bought with:
Shannan Maxwell, 338618
eXp Realty
Source: RealTracs MLS as distributed by MLS GRID,MLS#: 2517903
Facts & features
Interior
Bedrooms & bathrooms
- Bedrooms: 4
- Bathrooms: 3
- Full bathrooms: 2
- 1/2 bathrooms: 1
Bedroom 1
- Area: 224 Square Feet
- Dimensions: 16x14
Bedroom 2
- Features: Extra Large Closet
- Level: Extra Large Closet
- Area: 192 Square Feet
- Dimensions: 16x12
Bedroom 3
- Features: Extra Large Closet
- Level: Extra Large Closet
- Area: 120 Square Feet
- Dimensions: 12x10
Bedroom 4
- Features: Extra Large Closet
- Level: Extra Large Closet
- Area: 110 Square Feet
- Dimensions: 11x10
Bonus room
- Features: Over Garage
- Level: Over Garage
- Area: 340 Square Feet
- Dimensions: 20x17
Kitchen
- Features: Eat-in Kitchen
- Level: Eat-in Kitchen
- Area: 276 Square Feet
- Dimensions: 23x12
Living room
- Area: 368 Square Feet
- Dimensions: 23x16
Heating
- Dual, Electric
Cooling
- Dual, Electric
Appliances
- Included: Dishwasher, Microwave, Electric Oven, Cooktop
Features
- Ceiling Fan(s), Extra Closets, Storage, Walk-In Closet(s), Entrance Foyer
- Flooring: Carpet, Wood
- Basement: Crawl Space
- Has fireplace: No
Interior area
- Total structure area: 2,658
- Total interior livable area: 2,658 sqft
- Finished area above ground: 2,658
Property
Parking
- Total spaces: 4
- Parking features: Garage Faces Front, Driveway
- Attached garage spaces: 2
- Uncovered spaces: 2
Features
- Levels: Two
- Stories: 2
- Patio & porch: Deck
- Fencing: Back Yard
Lot
- Size: 6,969 sqft
- Dimensions: 60.00 x 120.00
- Features: Level
Details
- Parcel number: 050C B 04800 000
- Special conditions: Standard
- Other equipment: Air Purifier
Construction
Type & style
- Home type: SingleFamily
- Property subtype: Single Family Residence, Residential
Materials
- Brick
- Roof: Shingle
Condition
- New construction: No
- Year built: 2013
Utilities & green energy
- Sewer: Public Sewer
- Water: Public
- Utilities for property: Electricity Available, Water Available, Underground Utilities
Community & neighborhood
Security
- Security features: Smoke Detector(s)
Location
- Region: Spring Hill
- Subdivision: Golf View Estates Sec Six
HOA & financial
HOA
- Has HOA: Yes
- HOA fee: $25 monthly
- Amenities included: Park, Playground, Underground Utilities, Trail(s)
- Services included: Maintenance Grounds
Price history
| Date | Event | Price |
|---|---|---|
| 7/14/2023 | Sold | $499,000$188/sqft |
Source: | ||
| 7/11/2023 | Pending sale | $499,000$188/sqft |
Source: | ||
| 5/21/2023 | Contingent | $499,000$188/sqft |
Source: | ||
| 5/10/2023 | Price change | $499,000-4%$188/sqft |
Source: | ||
| 4/10/2023 | Listed for sale | $520,000+44.4%$196/sqft |
Source: | ||
Public tax history
| Year | Property taxes | Tax assessment |
|---|---|---|
| 2024 | $2,734 | $103,200 |
| 2023 | $2,734 | $103,200 |
| 2022 | $2,734 +19.4% | $103,200 +41.7% |
Find assessor info on the county website
Neighborhood: 37174
Nearby schools
GreatSchools rating
- 7/10Battle Creek Middle SchoolGrades: 5-8Distance: 0.5 mi
- 4/10Spring Hill High SchoolGrades: 9-12Distance: 3.7 mi
- 6/10Battle Creek Elementary SchoolGrades: PK-4Distance: 1.1 mi
Schools provided by the listing agent
- Elementary: Battle Creek Elementary School
- Middle: Battle Creek Middle School
- High: Spring Hill High School
Source: RealTracs MLS as distributed by MLS GRID. This data may not be complete. We recommend contacting the local school district to confirm school assignments for this home.
Get a cash offer in 3 minutes
Find out how much your home could sell for in as little as 3 minutes with a no-obligation cash offer.
Estimated market value
$498,600
Get a cash offer in 3 minutes
Find out how much your home could sell for in as little as 3 minutes with a no-obligation cash offer.
Estimated market value
$498,600


