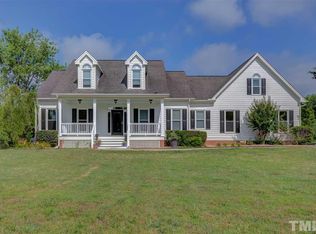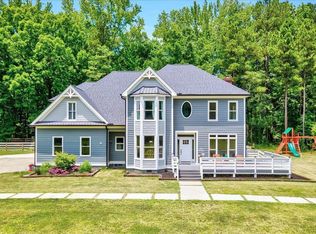Perfect location for your own Horse Farm! Custom built home on 10.6+ acres w/2 pastures, Barn w/2 stalls & hay loft, plus in-ground pool & cabana. Featuring 2 story foyer & family room, formal dining room, separate breakfast, updated kitchen w/granite & SS appliances,& master suite on the main. Giant bonus room or potential use as master BR (two walk-in closets). Exquisite hardwoods on main level plus all new carpet & freshly painted interior. Spacious 3 car garage with 30 amp RV outlet. Secluded location but still very convenient to 401,96 & 98
This property is off market, which means it's not currently listed for sale or rent on Zillow. This may be different from what's available on other websites or public sources.

