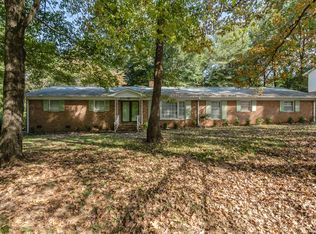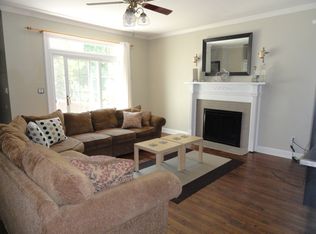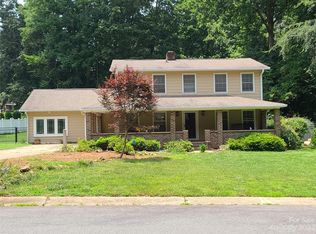Closed
$435,000
7024 Rothmore St, Charlotte, NC 28215
4beds
2,537sqft
Single Family Residence
Built in 1987
0.5 Acres Lot
$452,600 Zestimate®
$171/sqft
$2,458 Estimated rent
Home value
$452,600
$430,000 - $475,000
$2,458/mo
Zestimate® history
Loading...
Owner options
Explore your selling options
What's special
Spacious 2.5-Story home on a half-acre lot backing up to a natural wooded area! Full brick with the exception of the Sunroom, which gives abundant light and amazing views of the natural woods. There is a wood-burning fireplace in both the living room and sunroom! 2 Primary bedroom suites each with double vanities (2nd & 3rd Floors). Large living room & dining room on the main floor. A total of three bedrooms & two full bathrooms on the second floor. Second primary bedroom (3rd floor) is an oversized room with three dormers & a private full bath on the third. Stainless steel appliances and upgraded granite counters in the kitchen. Full new roof in 2021! Convenient to East Charlotte and the University area!
Zillow last checked: 8 hours ago
Listing updated: May 15, 2023 at 05:57am
Listing Provided by:
Austin S. Dantzler SellWithAustin@gmail.com,
Carolina Living Associates LLC
Bought with:
Kristin Topoozian
Keller Williams South Park
Source: Canopy MLS as distributed by MLS GRID,MLS#: 4007776
Facts & features
Interior
Bedrooms & bathrooms
- Bedrooms: 4
- Bathrooms: 4
- Full bathrooms: 3
- 1/2 bathrooms: 1
Primary bedroom
- Level: Upper
Bedroom s
- Level: Upper
Bedroom s
- Level: Upper
Bathroom half
- Level: Main
Bathroom full
- Level: Upper
Bathroom full
- Level: Upper
Bathroom full
- Level: Third
Other
- Level: Third
Breakfast
- Level: Main
Dining room
- Level: Main
Kitchen
- Level: Main
Laundry
- Level: Main
Living room
- Level: Main
Sunroom
- Level: Main
Heating
- Central, Forced Air, Heat Pump
Cooling
- Central Air, Electric
Appliances
- Included: Dishwasher, Disposal, Electric Cooktop, Electric Oven, Electric Water Heater, Exhaust Hood, Refrigerator
- Laundry: Main Level
Features
- Has basement: No
- Fireplace features: Living Room, Wood Burning, Other - See Remarks
Interior area
- Total structure area: 2,057
- Total interior livable area: 2,537 sqft
- Finished area above ground: 2,537
- Finished area below ground: 0
Property
Parking
- Parking features: Driveway
- Has uncovered spaces: Yes
Features
- Levels: Two and a Half
- Stories: 2
Lot
- Size: 0.50 Acres
- Dimensions: 97 x 196 x 124 x 206
- Features: Level, Wooded
Details
- Parcel number: 10724552
- Zoning: R-3
- Special conditions: Standard
Construction
Type & style
- Home type: SingleFamily
- Architectural style: Colonial
- Property subtype: Single Family Residence
Materials
- Brick Full, Vinyl
- Foundation: Crawl Space
- Roof: Composition
Condition
- New construction: No
- Year built: 1987
Utilities & green energy
- Sewer: Public Sewer
- Water: City
- Utilities for property: Cable Available, Electricity Connected, Wired Internet Available
Community & neighborhood
Location
- Region: Charlotte
- Subdivision: Ravenwood Estates
Other
Other facts
- Listing terms: Cash,Conventional,FHA,VA Loan
- Road surface type: Concrete, Paved
Price history
| Date | Event | Price |
|---|---|---|
| 4/28/2023 | Sold | $435,000+2.4%$171/sqft |
Source: | ||
| 3/9/2023 | Listed for sale | $425,000+150%$168/sqft |
Source: | ||
| 8/26/2005 | Sold | $170,000$67/sqft |
Source: Public Record Report a problem | ||
Public tax history
| Year | Property taxes | Tax assessment |
|---|---|---|
| 2025 | -- | $359,000 |
| 2024 | $2,872 +3.6% | $359,000 |
| 2023 | $2,772 | $359,000 +60.4% |
Find assessor info on the county website
Neighborhood: Hickory Grove
Nearby schools
GreatSchools rating
- 6/10Hickory Grove ElementaryGrades: PK-5Distance: 1.1 mi
- 3/10Northridge MiddleGrades: 6-8Distance: 1.3 mi
- 3/10Rocky River HighGrades: 9-12Distance: 4.9 mi
Schools provided by the listing agent
- Elementary: J.W. Grier
- Middle: Northridge
- High: Rocky River
Source: Canopy MLS as distributed by MLS GRID. This data may not be complete. We recommend contacting the local school district to confirm school assignments for this home.
Get a cash offer in 3 minutes
Find out how much your home could sell for in as little as 3 minutes with a no-obligation cash offer.
Estimated market value$452,600
Get a cash offer in 3 minutes
Find out how much your home could sell for in as little as 3 minutes with a no-obligation cash offer.
Estimated market value
$452,600


