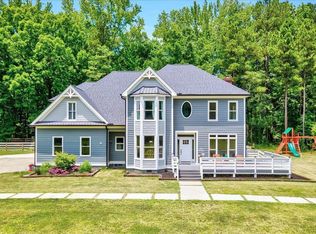Beautiful Wake Forest home on 10+ acres. Main level master ste updated in 2019, features Koehler soaking tub, frameless shower and walk-in closet. Laundry room w/ pet bath & mud room. The open plan has a vaulted ceiling great room w/ refinished hardwoods & features natural slate floors as well. Updated kitchen. The second floor has a bonus room & office. The second floor also has a complete bathroom. The land includes a Barnmaster center isle 2 stall, wash stall 7 tack room. Wired storage/tool/hay shed.
This property is off market, which means it's not currently listed for sale or rent on Zillow. This may be different from what's available on other websites or public sources.
