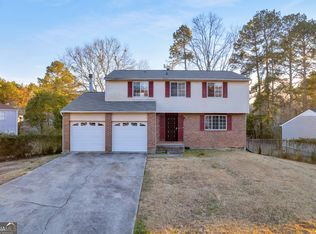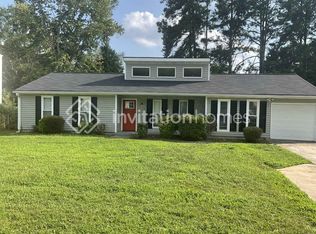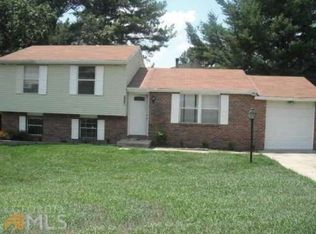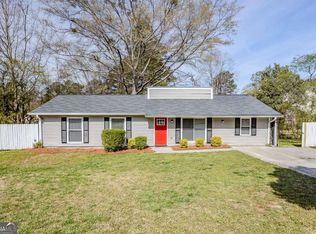Closed
$205,000
7025 Kimberly Mill Rd, Atlanta, GA 30349
5beds
2,592sqft
Single Family Residence, Residential
Built in 1976
0.26 Acres Lot
$245,900 Zestimate®
$79/sqft
$2,158 Estimated rent
Home value
$245,900
$211,000 - $278,000
$2,158/mo
Zestimate® history
Loading...
Owner options
Explore your selling options
What's special
This spacious South Fulton home is perfect for buyers looking to personalize and renovate their dream space in a rapidly growing, up-and-coming area! With over 2,500 finished sqft, the property offers fantastic potential—just bring your vision for some cosmetic updates. Enjoy a large primary suite complete with a custom walk-in closet, ideal for creating your own relaxing retreat. The partially finished basement provides endless possibilities, offering the flexibility to design additional living space or an entertainment area tailored to your lifestyle. The fenced backyard and deck off the living room are excellent spots for entertaining guests or unwinding outdoors. Conveniently located near parks, shopping, highways, schools, and just minutes from Hartsfield-Jackson Airport and the vibrant city of Atlanta, this home puts everything you need within easy reach. Take advantage of the exciting revitalization happening in this sought-after area and make this home uniquely yours! Agents - check agent remarks for additional info.
Zillow last checked: 8 hours ago
Listing updated: April 02, 2025 at 10:55pm
Listing Provided by:
Hank Miller,
Next Residential Real Estate
Bought with:
Clifton Floyd, 404061
Cornerstone Real Estate Partners, LLC
Source: FMLS GA,MLS#: 7537192
Facts & features
Interior
Bedrooms & bathrooms
- Bedrooms: 5
- Bathrooms: 3
- Full bathrooms: 2
- 1/2 bathrooms: 1
Primary bedroom
- Features: Oversized Master, Roommate Floor Plan, Other
- Level: Oversized Master, Roommate Floor Plan, Other
Bedroom
- Features: Oversized Master, Roommate Floor Plan, Other
Primary bathroom
- Features: Tub/Shower Combo, Other
Dining room
- Features: Seats 12+, Separate Dining Room
Kitchen
- Features: Breakfast Room, Cabinets Stain, Country Kitchen, Laminate Counters, Pantry, View to Family Room
Heating
- Central, Floor Furnace, Zoned
Cooling
- Ceiling Fan(s), Electric, Zoned
Appliances
- Included: Dishwasher, Gas Range, Range Hood
- Laundry: Laundry Closet, Upper Level
Features
- Entrance Foyer, High Speed Internet, Other
- Flooring: Carpet, Luxury Vinyl
- Windows: Double Pane Windows, Insulated Windows
- Basement: Finished,Full,Interior Entry
- Attic: Pull Down Stairs
- Number of fireplaces: 1
- Fireplace features: Factory Built, Family Room
- Common walls with other units/homes: No Common Walls
Interior area
- Total structure area: 2,592
- Total interior livable area: 2,592 sqft
- Finished area above ground: 1,792
- Finished area below ground: 800
Property
Parking
- Total spaces: 2
- Parking features: Attached, Driveway, Garage, Kitchen Level, Level Driveway, Storage
- Attached garage spaces: 2
- Has uncovered spaces: Yes
Accessibility
- Accessibility features: None
Features
- Levels: Two
- Stories: 2
- Patio & porch: Deck, Patio
- Exterior features: Garden, Private Yard, Rain Gutters, Rear Stairs, No Dock
- Pool features: None
- Spa features: None
- Fencing: Back Yard
- Has view: Yes
- View description: Neighborhood
- Waterfront features: None
- Body of water: None
Lot
- Size: 0.26 Acres
- Features: Back Yard, Front Yard, Landscaped, Private
Details
- Additional structures: None
- Additional parcels included: 13 016300010435
- Parcel number: 13 016300010435
- Other equipment: None
- Horse amenities: None
Construction
Type & style
- Home type: SingleFamily
- Architectural style: Traditional
- Property subtype: Single Family Residence, Residential
Materials
- Brick Front, Vinyl Siding
- Foundation: Block, Concrete Perimeter
- Roof: Composition
Condition
- Resale
- New construction: No
- Year built: 1976
Utilities & green energy
- Electric: 110 Volts, 220 Volts in Garage
- Sewer: Public Sewer
- Water: Public
- Utilities for property: Cable Available, Electricity Available, Natural Gas Available, Phone Available, Sewer Available, Water Available
Green energy
- Energy efficient items: None
- Energy generation: None
Community & neighborhood
Security
- Security features: None
Community
- Community features: Curbs, Near Beltline, Near Public Transport, Near Schools, Near Shopping, Near Trails/Greenway, Street Lights
Location
- Region: Atlanta
- Subdivision: None
Other
Other facts
- Road surface type: Asphalt, Paved
Price history
| Date | Event | Price |
|---|---|---|
| 3/28/2025 | Sold | $205,000-1.9%$79/sqft |
Source: | ||
| 3/12/2025 | Pending sale | $209,000$81/sqft |
Source: | ||
| 3/7/2025 | Listed for sale | $209,000+67.2%$81/sqft |
Source: | ||
| 2/5/2025 | Sold | $125,000+9.6%$48/sqft |
Source: Public Record Report a problem | ||
| 12/10/1999 | Sold | $114,000$44/sqft |
Source: Public Record Report a problem | ||
Public tax history
| Year | Property taxes | Tax assessment |
|---|---|---|
| 2024 | -- | $93,600 -5.9% |
| 2023 | -- | $99,480 +39.5% |
| 2022 | -- | $71,320 +32.6% |
Find assessor info on the county website
Neighborhood: 30349
Nearby schools
GreatSchools rating
- 5/10Nolan Elementary SchoolGrades: PK-5Distance: 0.6 mi
- 5/10Mcnair Middle SchoolGrades: 6-8Distance: 2 mi
- 3/10Banneker High SchoolGrades: 9-12Distance: 2.6 mi
Schools provided by the listing agent
- Elementary: Nolan
- Middle: McNair - Fulton
- High: Banneker
Source: FMLS GA. This data may not be complete. We recommend contacting the local school district to confirm school assignments for this home.
Get a cash offer in 3 minutes
Find out how much your home could sell for in as little as 3 minutes with a no-obligation cash offer.
Estimated market value
$245,900



