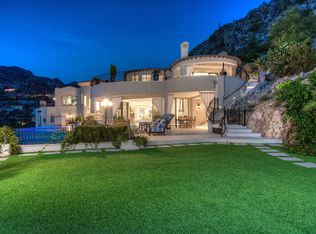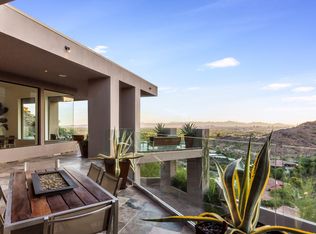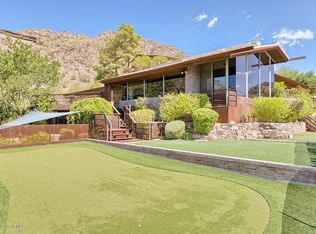Jaw dropping sophistication at the top of Clearwater Hills! From the moment you enter up the driveway, you will be blown away with the glamour, elegance and views of this grand estate. A magnificent spiral staircase greets upon entering the front door and your eyes won't be able to look away from the stunning 6' Baccarat crystal chandelier hanging in the entry. Over-sized walnut kitchen island is a perfect contrast to the white marble floors, crisp white cabinetry and viking appliance. The formal dining room boasts incredibly detailed ceilings, an expansive wet bar and curved telescoping doors disappearing into the walls, giving you that seamless indoor/outdoor lifestyle element. The rounded negative edge pool/spa, sunken sitting area, outdoor kitchen and ample grass area is perfect for outdoor entertainment. The master retreat features a quaint sitting room, hidden breakfast bar, limestone fireplace, floor to ceiling glass doors that take you out to a private covered patio - the perfect spot to capture those breathtaking AZ sunsets. Entering the master bathroom you will find dual vanities with televisions behind the mirror, two oversized closets as well as a walk-in shower and claw foot tub. All three secondary bedrooms are spacious with wood flooring, en suite bathrooms and cozy fireplaces, in total 7 bedrooms and 7 baths with 5 half baths. The property also features an upstairs view deck, indoor movie theatre and a detached guest house. There is nothing like this on the market, so don't miss it!
This property is off market, which means it's not currently listed for sale or rent on Zillow. This may be different from what's available on other websites or public sources.


