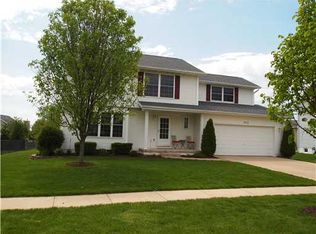Sold for $330,000
$330,000
7025 Walden Rd NE, Cedar Rapids, IA 52402
4beds
2,145sqft
Single Family Residence, Residential
Built in 1998
9,804 Square Feet Lot
$331,500 Zestimate®
$154/sqft
$2,381 Estimated rent
Home value
$331,500
$308,000 - $355,000
$2,381/mo
Zestimate® history
Loading...
Owner options
Explore your selling options
What's special
Welcome to this pristine, picture-perfect home nestled in one of NE Cedar Rapids' most sought-after neighborhoods, this stunning 2-story offers timeless charm and meticulous care inside and out. From the professionally landscaped yard—complete with accent lighting, lush greenery, and a fully fenced, park-like backyard—to the side-load garage with EV charger, every detail is exceptional. Enjoy summer evenings on the expansive patio, or take in the perfectly manicured lawn where not a blade of grass is out of place. Step inside to find an elegant layout featuring formal living and dining rooms, a spacious kitchen with quartz countertops, center island, skylights, pantry with pull-outs, and newer LVP flooring. The upper level includes generously sized bedrooms, including a primary suite with a beautifully updated bath and brand-new carpet. Additional features include vinyl windows, newer roof, and an unfinished basement ready for your vision—whether additional living space, home gym, or theater. Corner lot with a side-load garage. This is a true cream puff—move-in ready and packed with both comfort and quality!Wired for electric vehicle charger in the garage. Sellers reserve the charger. Previous offer fell through due to buyer's personal circumstances—no issues with the property.
Zillow last checked: 8 hours ago
Listing updated: July 30, 2025 at 12:04pm
Listed by:
Chris Boddicker 319-530-9390,
Urban Acres Real Estate Corridor
Bought with:
NONMEMBER
Source: Iowa City Area AOR,MLS#: 202503733
Facts & features
Interior
Bedrooms & bathrooms
- Bedrooms: 4
- Bathrooms: 3
- Full bathrooms: 2
- 1/2 bathrooms: 1
Heating
- Electric, Natural Gas, Forced Air
Cooling
- Ceiling Fan(s), Central Air
Appliances
- Included: Dishwasher, Plumbed For Ice Maker, Microwave, Range Or Oven, Refrigerator, Dryer, Washer
- Laundry: Upper Level
Features
- Breakfast Bar
- Flooring: Carpet, LVP
- Basement: Concrete,Full,Unfinished
- Number of fireplaces: 1
- Fireplace features: Living Room, Gas
Interior area
- Total structure area: 2,145
- Total interior livable area: 2,145 sqft
- Finished area above ground: 2,145
- Finished area below ground: 0
Property
Parking
- Total spaces: 2
- Parking features: Electric Vehicle Charging Station(s)
- Has attached garage: Yes
Features
- Levels: Two
- Stories: 2
- Patio & porch: Patio
- Fencing: Fenced
Lot
- Size: 9,804 sqft
- Dimensions: 86 x 114
- Features: Less Than Half Acre, Corner Lot
Details
- Parcel number: 113422900100000
- Zoning: Res
- Special conditions: Standard
Construction
Type & style
- Home type: SingleFamily
- Property subtype: Single Family Residence, Residential
Materials
- Frame, Partial Brick, Vinyl, Composit
Condition
- Year built: 1998
Utilities & green energy
- Sewer: Public Sewer
- Water: Public
- Utilities for property: Cable Available
Community & neighborhood
Security
- Security features: Smoke Detector(s)
Community
- Community features: Sidewalks, Street Lights
Location
- Region: Cedar Rapids
- Subdivision: Boyson Park 3rd
HOA & financial
HOA
- Services included: None
Other
Other facts
- Listing terms: Conventional,Cash
Price history
| Date | Event | Price |
|---|---|---|
| 7/30/2025 | Sold | $330,000$154/sqft |
Source: | ||
| 7/5/2025 | Pending sale | $330,000$154/sqft |
Source: | ||
| 7/3/2025 | Listed for sale | $330,000$154/sqft |
Source: | ||
| 6/10/2025 | Pending sale | $330,000$154/sqft |
Source: | ||
| 6/5/2025 | Listed for sale | $330,000+77.9%$154/sqft |
Source: | ||
Public tax history
| Year | Property taxes | Tax assessment |
|---|---|---|
| 2024 | $5,080 -4.4% | $287,600 +3.9% |
| 2023 | $5,312 +6.2% | $276,700 +14.7% |
| 2022 | $5,004 -0.8% | $241,300 +2.7% |
Find assessor info on the county website
Neighborhood: 52402
Nearby schools
GreatSchools rating
- 10/10Westfield Elementary SchoolGrades: K-4Distance: 1 mi
- 6/10Oak Ridge SchoolGrades: 7-8Distance: 2.3 mi
- 8/10Linn-Mar High SchoolGrades: 9-12Distance: 2.9 mi

Get pre-qualified for a loan
At Zillow Home Loans, we can pre-qualify you in as little as 5 minutes with no impact to your credit score.An equal housing lender. NMLS #10287.
