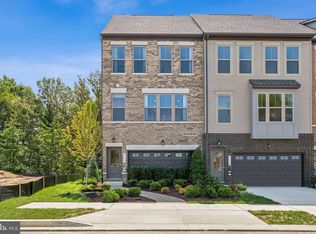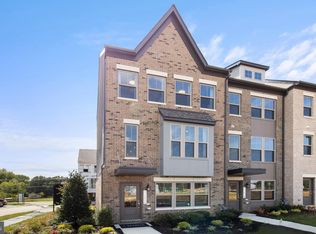Welcome to The Louisa, a stunning townhome with a spacious 2-car garage and an open-concept design, perfect for entertaining. The main level features a gourmet kitchen, ample counter space, and a large island ideal for meal prep or casual dining. Adjacent to the kitchen, you'll find a cozy living area with large windows that flood the space with natural light, creating a warm and inviting ambiance. On the lower level, you'll find a recreation room with a full bath, offering comfort and versatility. This space is ideal for hosting guests, setting up a home office, or creating a personal gym – the choice is yours! Upstairs, the primary suite boasts a spacious walk-in closet and a beautifully designed primary bath featuring a tiled shower floor. Two additional bedrooms and a shared hall bath complete the upper level. The open floor plan brings it all together, creating a warm and inviting atmosphere. The Louisa is crafted for modern living, blending style and functionality in every detail. Visit us today! *Photos are of a similar home.
Pending
Price cut: $12.4K (1/10)
$470,000
7026 Gladebrook Rd, Brandywine, MD 20613
3beds
2,201sqft
Est.:
Townhouse
Built in 2025
1,804 Square Feet Lot
$-- Zestimate®
$214/sqft
$138/mo HOA
What's special
Tiled shower floorOpen-concept designLarge windowsNatural lightGourmet kitchenBeautifully designed primary bathLarge island
- 148 days |
- 235 |
- 31 |
Zillow last checked: 9 hours ago
Listing updated: January 09, 2026 at 11:44pm
Listed by:
Martin Alloy 571-999-7039,
SM Brokerage, LLC 571-999-7039
Source: Bright MLS,MLS#: MDPG2164916
Facts & features
Interior
Bedrooms & bathrooms
- Bedrooms: 3
- Bathrooms: 3
- Full bathrooms: 2
- 1/2 bathrooms: 1
- Main level bathrooms: 1
Heating
- Central, Natural Gas
Cooling
- Central Air, Programmable Thermostat, Electric
Appliances
- Included: Microwave, Oven/Range - Gas, Refrigerator, Dishwasher, Water Heater
Features
- Open Floorplan, Kitchen Island, Dining Area, Family Room Off Kitchen, Recessed Lighting, Walk-In Closet(s), 9'+ Ceilings, Tray Ceiling(s)
- Windows: Energy Efficient
- Has basement: No
- Has fireplace: No
Interior area
- Total structure area: 2,201
- Total interior livable area: 2,201 sqft
- Finished area above ground: 2,201
Property
Parking
- Total spaces: 2
- Parking features: Garage Faces Front, Attached
- Attached garage spaces: 2
Accessibility
- Accessibility features: 2+ Access Exits
Features
- Levels: Three
- Stories: 3
- Pool features: None
Lot
- Size: 1,804 Square Feet
Details
- Additional structures: Above Grade
- Parcel number: NO TAX RECORD
- Zoning: N/A
- Special conditions: Standard
Construction
Type & style
- Home type: Townhouse
- Architectural style: Contemporary
- Property subtype: Townhouse
Materials
- Brick Front, Vinyl Siding, Shingle Siding
- Foundation: Slab
Condition
- Excellent
- New construction: Yes
- Year built: 2025
Details
- Builder model: Louisa (F)
- Builder name: Stanley Martin Homes
Utilities & green energy
- Sewer: Public Sewer
- Water: Public
- Utilities for property: Underground Utilities
Community & HOA
Community
- Subdivision: The Woodlands
HOA
- Has HOA: Yes
- Amenities included: Common Grounds, Jogging Path, Picnic Area, Tot Lots/Playground
- Services included: Maintenance Grounds, Road Maintenance, Snow Removal, Trash
- HOA fee: $138 monthly
Location
- Region: Brandywine
Financial & listing details
- Price per square foot: $214/sqft
- Date on market: 8/25/2025
- Listing agreement: Exclusive Right To Sell
- Listing terms: FHA,VA Loan,Conventional
- Ownership: Fee Simple
Estimated market value
Not available
Estimated sales range
Not available
Not available
Price history
Price history
| Date | Event | Price |
|---|---|---|
| 1/10/2026 | Pending sale | $470,000-2.6%$214/sqft |
Source: | ||
| 12/19/2025 | Price change | $482,440-1.8%$219/sqft |
Source: | ||
| 12/18/2025 | Listed for sale | $491,270$223/sqft |
Source: | ||
| 9/30/2025 | Pending sale | $491,270+2.4%$223/sqft |
Source: | ||
| 9/6/2025 | Price change | $479,990-2.3%$218/sqft |
Source: | ||
Public tax history
Public tax history
Tax history is unavailable.BuyAbility℠ payment
Est. payment
$2,975/mo
Principal & interest
$2222
Property taxes
$450
Other costs
$303
Climate risks
Neighborhood: 20613
Nearby schools
GreatSchools rating
- 3/10Brandywine Elementary SchoolGrades: K-5Distance: 2.3 mi
- 3/10Gwynn Park Middle SchoolGrades: 6-8Distance: 1.2 mi
- 3/10Gwynn Park High SchoolGrades: 9-12Distance: 1.4 mi
Schools provided by the listing agent
- Elementary: Brandywine
- Middle: Gwynn Park
- High: Gwynn Park
- District: Prince George's County Public Schools
Source: Bright MLS. This data may not be complete. We recommend contacting the local school district to confirm school assignments for this home.
- Loading


