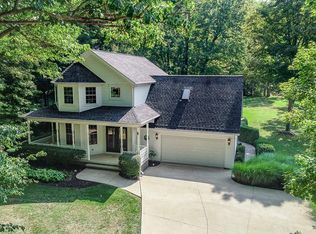Sold for $405,750
$405,750
7028 Cascade Rd, Concord, OH 44077
3beds
1,852sqft
Single Family Residence
Built in 1967
2.63 Acres Lot
$422,000 Zestimate®
$219/sqft
$1,990 Estimated rent
Home value
$422,000
$401,000 - $443,000
$1,990/mo
Zestimate® history
Loading...
Owner options
Explore your selling options
What's special
Beautifully Renovated Split Level On 2.6 Acres! You must see this property on this desirable road to appreciate! 3 beds 1.5 baths. As soon as you walk up the stamped front patio and through the door you will feel like you are home and know this house is special! The open floor plan welcomes you into the comfy living room with hardwood floors, a beautiful brick fireplace with a handmade cherry mantel and a Vermont castings stove insert. The large eat-in kitchen has a center island with barstool seating and Himax countertops, a pantry, two beautiful chandeliers, and all appliances stay. Sliders lead to a huge patio with an iron fireplace. An updated half bath is located on the main floor also. Upstairs you will find three bedrooms with current decor, all with hardwood floors. The spacious master has sliders to a gorgeous sunroom with a surrounding walk around deck. The main bath is located on this level. The lower-level rustic rec room is walk-out and has hardwood and shale floors, a spe
Zillow last checked: 8 hours ago
Listing updated: August 26, 2023 at 02:41pm
Listing Provided by:
Joseph A Zingales 440-346-2031,
Berkshire Hathaway HomeServices Professional Realty,
Cindy Fellows 440-537-6671,
Berkshire Hathaway HomeServices Professional Realty
Bought with:
Barbara Jones, 2021002325
Berkshire Hathaway HomeServices Professional Realty
Source: MLS Now,MLS#: 4422278 Originating MLS: Lake Geauga Area Association of REALTORS
Originating MLS: Lake Geauga Area Association of REALTORS
Facts & features
Interior
Bedrooms & bathrooms
- Bedrooms: 3
- Bathrooms: 2
- Full bathrooms: 1
- 1/2 bathrooms: 1
- Main level bathrooms: 1
Primary bedroom
- Description: Flooring: Wood
- Level: Second
- Dimensions: 15.00 x 11.00
Bedroom
- Description: Flooring: Wood
- Level: Second
- Dimensions: 12.00 x 10.00
Bedroom
- Description: Flooring: Wood
- Level: Second
- Dimensions: 12.00 x 11.00
Bathroom
- Description: Flooring: Ceramic Tile
- Level: Second
- Dimensions: 8.00 x 5.00
Eat in kitchen
- Description: Flooring: Wood
- Features: Window Treatments
- Level: First
- Dimensions: 21.00 x 13.00
Family room
- Description: Flooring: Slate,Wood
- Features: Fireplace
- Level: Lower
- Dimensions: 30.00 x 16.00
Laundry
- Description: Flooring: Slate
- Level: Lower
- Dimensions: 7.00 x 5.00
Living room
- Description: Flooring: Wood
- Features: Fireplace, Window Treatments
- Level: First
- Dimensions: 21.00 x 13.00
Sunroom
- Description: Flooring: Slate
- Level: Second
- Dimensions: 13.00 x 10.00
Heating
- Forced Air, Gas
Cooling
- Central Air
Appliances
- Included: Dryer, Dishwasher, Microwave, Range, Refrigerator, Water Softener, Washer
Features
- Basement: Walk-Out Access
- Number of fireplaces: 2
Interior area
- Total structure area: 1,852
- Total interior livable area: 1,852 sqft
- Finished area above ground: 1,852
Property
Parking
- Total spaces: 4
- Parking features: Attached, Detached, Garage, Unpaved
- Attached garage spaces: 4
Features
- Levels: One,Multi/Split
- Stories: 1
- Patio & porch: Deck, Enclosed, Patio, Porch
- Has view: Yes
- View description: Trees/Woods
Lot
- Size: 2.63 Acres
- Features: Rolling Slope, Stream/Creek, Spring, Wooded
- Topography: Hill
Details
- Parcel number: 08A006D000080
Construction
Type & style
- Home type: SingleFamily
- Architectural style: Split Level
- Property subtype: Single Family Residence
Materials
- Vinyl Siding
- Roof: Asphalt,Fiberglass
Condition
- Year built: 1967
Details
- Warranty included: Yes
Utilities & green energy
- Sewer: Septic Tank
- Water: Well
Community & neighborhood
Location
- Region: Concord
- Subdivision: Cascade Valley Estates
Other
Other facts
- Listing terms: Cash,Conventional,FHA,VA Loan
Price history
| Date | Event | Price |
|---|---|---|
| 2/15/2023 | Sold | $405,750-3.2%$219/sqft |
Source: | ||
| 2/15/2023 | Pending sale | $419,000$226/sqft |
Source: | ||
| 1/16/2023 | Contingent | $419,000$226/sqft |
Source: | ||
| 12/1/2022 | Price change | $419,000-1.4%$226/sqft |
Source: | ||
| 11/11/2022 | Listed for sale | $425,000+165.6%$229/sqft |
Source: | ||
Public tax history
| Year | Property taxes | Tax assessment |
|---|---|---|
| 2024 | $5,732 +35.3% | $122,390 +51.5% |
| 2023 | $4,235 -0.1% | $80,790 |
| 2022 | $4,239 -0.4% | $80,790 |
Find assessor info on the county website
Neighborhood: 44077
Nearby schools
GreatSchools rating
- 7/10Leroy Elementary SchoolGrades: K-5Distance: 1.7 mi
- 5/10Henry F Lamuth Middle SchoolGrades: 6-8Distance: 2.6 mi
- 5/10Riverside Jr/Sr High SchoolGrades: 8-12Distance: 2.7 mi
Schools provided by the listing agent
- District: Riverside LSD Lake- 4306
Source: MLS Now. This data may not be complete. We recommend contacting the local school district to confirm school assignments for this home.

Get pre-qualified for a loan
At Zillow Home Loans, we can pre-qualify you in as little as 5 minutes with no impact to your credit score.An equal housing lender. NMLS #10287.
