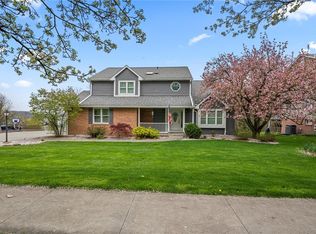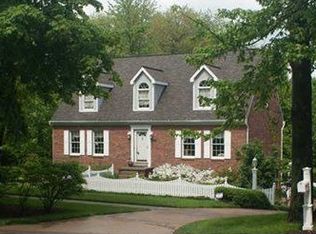Sold for $525,000 on 05/29/25
$525,000
7028 Franklin Rd, Seven Fields, PA 16046
4beds
2,808sqft
Single Family Residence
Built in 1991
0.3 Acres Lot
$530,300 Zestimate®
$187/sqft
$3,020 Estimated rent
Home value
$530,300
$493,000 - $573,000
$3,020/mo
Zestimate® history
Loading...
Owner options
Explore your selling options
What's special
Welcome to this beautifully updated 4-bedroom home in the highly desirable Seven Fields neighborhood! It is perfectly situated just minutes from the shops and restaurants of Cranberry, with easy access to I-79 and the PA Turnpike.
Every inch of this home has been thoughtfully updated. Step inside to find gleaming hardwood floors throughout the main level, setting the stage for a warm and inviting atmosphere. The cozy living room features a stunning brick fireplace—ideal for relaxing evenings. A formal dining room opens to a level, fully fenced-in backyard, making it the perfect space for outdoor entertaining.
Upstairs, you'll find 4 generously sized bedrooms, including an impressive 25x12 primary suite with vaulted ceilings. The en-suite bath is a true retreat, fully remodeled with beautiful tile work, a soak-in tub, and modern finishes.
The newly finished basement offers endless possibilities with a convenient half bath—ideal for a playroom, game-day hangout, or home gym.
Zillow last checked: 8 hours ago
Listing updated: May 30, 2025 at 09:11am
Listed by:
Vicky Chang 412-366-1600,
COLDWELL BANKER REALTY
Bought with:
Molly Finley
HOWARD HANNA REAL ESTATE SERVICES
Source: WPMLS,MLS#: 1696601 Originating MLS: West Penn Multi-List
Originating MLS: West Penn Multi-List
Facts & features
Interior
Bedrooms & bathrooms
- Bedrooms: 4
- Bathrooms: 4
- Full bathrooms: 2
- 1/2 bathrooms: 2
Primary bedroom
- Level: Upper
- Dimensions: 25X12
Bedroom 2
- Level: Upper
- Dimensions: 15X9
Bedroom 3
- Level: Upper
- Dimensions: 13X11
Bedroom 4
- Level: Upper
- Dimensions: 13X11
Den
- Level: Main
- Dimensions: 15X12
Dining room
- Level: Main
- Dimensions: 15X11
Entry foyer
- Level: Main
- Dimensions: 10X10
Game room
- Level: Lower
- Dimensions: 24X21
Kitchen
- Level: Main
- Dimensions: 15X12
Laundry
- Level: Main
- Dimensions: 10X7
Living room
- Level: Main
- Dimensions: 17X15
Heating
- Forced Air, Gas
Cooling
- Central Air, Electric
Appliances
- Included: Some Gas Appliances, Dryer, Dishwasher, Microwave, Refrigerator, Stove, Washer
Features
- Kitchen Island
- Flooring: Ceramic Tile, Hardwood, Carpet
- Basement: Full,Finished,Interior Entry
- Number of fireplaces: 1
- Fireplace features: Family/Living/Great Room
Interior area
- Total structure area: 2,808
- Total interior livable area: 2,808 sqft
Property
Parking
- Total spaces: 2
- Parking features: Attached, Garage, Garage Door Opener
- Has attached garage: Yes
Features
- Levels: Two
- Stories: 2
Lot
- Size: 0.30 Acres
- Dimensions: 146 x 88 x 141 x 87
Details
- Parcel number: 505S3B2050000
Construction
Type & style
- Home type: SingleFamily
- Architectural style: Colonial,Two Story
- Property subtype: Single Family Residence
Materials
- Frame
- Roof: Asphalt
Condition
- Resale
- Year built: 1991
Utilities & green energy
- Sewer: Public Sewer
- Water: Public
Community & neighborhood
Location
- Region: Seven Fields
Price history
| Date | Event | Price |
|---|---|---|
| 5/30/2025 | Pending sale | $525,000$187/sqft |
Source: | ||
| 5/29/2025 | Sold | $525,000$187/sqft |
Source: | ||
| 4/22/2025 | Contingent | $525,000$187/sqft |
Source: | ||
| 4/15/2025 | Listed for sale | $525,000+54.4%$187/sqft |
Source: | ||
| 5/29/2020 | Sold | $340,000-0.6%$121/sqft |
Source: | ||
Public tax history
| Year | Property taxes | Tax assessment |
|---|---|---|
| 2024 | $5,216 +3.2% | $30,160 |
| 2023 | $5,056 +1.5% | $30,160 |
| 2022 | $4,979 | $30,160 |
Find assessor info on the county website
Neighborhood: 16046
Nearby schools
GreatSchools rating
- 8/10Rowan El SchoolGrades: K-4Distance: 2.3 mi
- 5/10Ryan Gloyer Middle SchoolGrades: 7-8Distance: 9.2 mi
- 6/10Seneca Valley Senior High SchoolGrades: 9-12Distance: 9.3 mi
Schools provided by the listing agent
- District: Seneca Valley
Source: WPMLS. This data may not be complete. We recommend contacting the local school district to confirm school assignments for this home.

Get pre-qualified for a loan
At Zillow Home Loans, we can pre-qualify you in as little as 5 minutes with no impact to your credit score.An equal housing lender. NMLS #10287.

