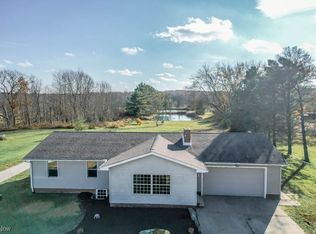Sold for $300,000
$300,000
7028 Streeter Rd, Windham, OH 44288
3beds
1,692sqft
Single Family Residence
Built in 1995
2.58 Acres Lot
$327,500 Zestimate®
$177/sqft
$1,906 Estimated rent
Home value
$327,500
$265,000 - $403,000
$1,906/mo
Zestimate® history
Loading...
Owner options
Explore your selling options
What's special
Looking for a well maintained home that's move in ready? Look no further! Never listed - one owner. Tastefully updated. Updates include new roof and siding in 2022, new windows, kitchen cabinets and granite counter tops in 2019, new water softener in 2018, central air and doors in 2010. Other updates include new flooring throughout as well as bathrooms bedrooms and living areas remodeled. Enjoy sunrises and sunsets from your backyard patio featuring a quaint water feature, situated on 2.58 acres. Located in the highly sought after James A Garfield LSD and Freedom Township. This is a must see property, schedule your showing today!
Zillow last checked: 8 hours ago
Listing updated: December 13, 2024 at 10:11am
Listing Provided by:
Amanda Hunt 440-281-5059amanda@newvisionrealestate.com,
New Vision Realty
Bought with:
Cyndi Kane, 2002005518
RE/MAX Crossroads Properties
Source: MLS Now,MLS#: 5073878 Originating MLS: Akron Cleveland Association of REALTORS
Originating MLS: Akron Cleveland Association of REALTORS
Facts & features
Interior
Bedrooms & bathrooms
- Bedrooms: 3
- Bathrooms: 2
- Full bathrooms: 2
Primary bedroom
- Description: Flooring: Carpet
- Level: Second
Bedroom
- Description: Flooring: Luxury Vinyl Tile
- Level: Second
Bedroom
- Description: Flooring: Luxury Vinyl Tile
- Level: Second
Primary bathroom
- Description: Flooring: Ceramic Tile
- Features: Granite Counters
- Level: Second
Bathroom
- Level: Second
Basement
- Description: Flooring: Concrete
- Level: Basement
Dining room
- Description: Flooring: Wood
- Level: First
Family room
- Description: Flooring: Luxury Vinyl Tile
- Level: Lower
Kitchen
- Description: Flooring: Wood
- Features: Granite Counters
- Level: First
Laundry
- Description: Flooring: Linoleum
- Level: Lower
Living room
- Description: Flooring: Wood
- Level: First
Mud room
- Description: Flooring: Linoleum
- Level: Lower
Heating
- Electric, Forced Air
Cooling
- Central Air, Ceiling Fan(s), Electric
Appliances
- Included: Dryer, Dishwasher, Disposal, Range, Refrigerator, Water Softener, Washer
- Laundry: Electric Dryer Hookup
Features
- Ceiling Fan(s), Entrance Foyer, Eat-in Kitchen, Granite Counters, Recessed Lighting, Storage, Natural Woodwork
- Basement: Partial,Unfinished,Sump Pump
- Has fireplace: No
Interior area
- Total structure area: 1,692
- Total interior livable area: 1,692 sqft
- Finished area above ground: 1,692
Property
Parking
- Total spaces: 3
- Parking features: Attached, Carport, Electricity, Garage, Garage Door Opener, Gravel, Garage Faces Side, Unpaved
- Attached garage spaces: 2
- Carport spaces: 1
- Covered spaces: 3
Features
- Levels: Three Or More,Multi/Split
- Patio & porch: Front Porch, Patio
- Exterior features: Garden, Lighting, Private Yard, Storage
- Fencing: Privacy,Vinyl
- Has view: Yes
- View description: Park/Greenbelt, Trees/Woods
Lot
- Size: 2.58 Acres
- Features: Back Yard, Front Yard, Garden, Horse Property, Few Trees
Details
- Additional structures: Shed(s)
- Parcel number: 180430000016001
- Special conditions: Standard
- Horses can be raised: Yes
Construction
Type & style
- Home type: SingleFamily
- Architectural style: Split Level
- Property subtype: Single Family Residence
Materials
- Vinyl Siding
- Roof: Asphalt,Fiberglass
Condition
- Year built: 1995
Utilities & green energy
- Sewer: Septic Tank
- Water: Well
Community & neighborhood
Security
- Security features: Smoke Detector(s)
Community
- Community features: Fitness Center, Golf, Laundry Facilities, Playground, Park, Restaurant, Shopping, Sidewalks, Tennis Court(s)
Location
- Region: Windham
- Subdivision: Freedom
Other
Other facts
- Listing terms: Cash,Conventional,FHA,USDA Loan,VA Loan
Price history
| Date | Event | Price |
|---|---|---|
| 12/13/2024 | Sold | $300,000-2.9%$177/sqft |
Source: | ||
| 12/6/2024 | Pending sale | $309,000$183/sqft |
Source: | ||
| 11/17/2024 | Contingent | $309,000$183/sqft |
Source: | ||
| 11/13/2024 | Listed for sale | $309,000$183/sqft |
Source: | ||
| 11/2/2024 | Contingent | $309,000$183/sqft |
Source: | ||
Public tax history
| Year | Property taxes | Tax assessment |
|---|---|---|
| 2024 | $2,461 -0.9% | $82,430 +27.3% |
| 2023 | $2,482 -0.1% | $64,750 |
| 2022 | $2,485 +3.5% | $64,750 |
Find assessor info on the county website
Neighborhood: 44288
Nearby schools
GreatSchools rating
- 6/10James A Garfield Elementary SchoolGrades: PK-6Distance: 2.1 mi
- 8/10James A Garfield Middle SchoolGrades: 7-8Distance: 2 mi
- 7/10James A Garfield High SchoolGrades: 9-12Distance: 2.1 mi
Schools provided by the listing agent
- District: James A Garfield LSD - 6704
Source: MLS Now. This data may not be complete. We recommend contacting the local school district to confirm school assignments for this home.
Get a cash offer in 3 minutes
Find out how much your home could sell for in as little as 3 minutes with a no-obligation cash offer.
Estimated market value$327,500
Get a cash offer in 3 minutes
Find out how much your home could sell for in as little as 3 minutes with a no-obligation cash offer.
Estimated market value
$327,500
