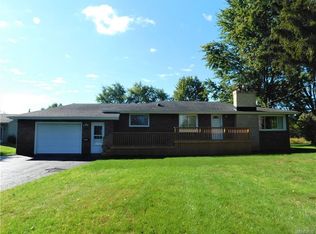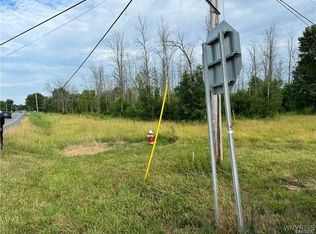Closed
$275,250
7029 Akron Rd, Lockport, NY 14094
5beds
2,752sqft
Farm, Single Family Residence
Built in 1830
0.72 Acres Lot
$277,300 Zestimate®
$100/sqft
$2,573 Estimated rent
Home value
$277,300
$255,000 - $299,000
$2,573/mo
Zestimate® history
Loading...
Owner options
Explore your selling options
What's special
VR Pricing. Seller Will Consider Offers Between $250,000 and $289,900. Spacious 2,752 Square Foot, 5 Bedroom, 2 Full Bath, 1830 Built Countryside Farmhouse on a private wooded lot. Historic home with Modern Updates, Features Living room with fireplace and built-ins, oversized wood plank flooring, formal dining room, eat in country kitchen, family room, two staircases, Wrap around porch, deck , A frame shed, 2 Car Detached Garage. Convenient Location close to shopping and all amenities.
Zillow last checked: 8 hours ago
Listing updated: December 30, 2025 at 09:30am
Listed by:
Leonard J Alessandra III 716-563-9888,
Howard Hanna WNY Inc
Bought with:
Enas L Latif, 10301216105
HUNT Real Estate Corporation
Source: NYSAMLSs,MLS#: B1632127 Originating MLS: Buffalo
Originating MLS: Buffalo
Facts & features
Interior
Bedrooms & bathrooms
- Bedrooms: 5
- Bathrooms: 2
- Full bathrooms: 2
- Main level bathrooms: 1
Heating
- Gas, Baseboard
Appliances
- Included: Appliances Negotiable, Dishwasher, Gas Oven, Gas Range, Gas Water Heater, Microwave, Refrigerator
- Laundry: In Basement
Features
- Ceiling Fan(s), Den, Separate/Formal Dining Room, Eat-in Kitchen, Separate/Formal Living Room, Home Office, Country Kitchen, Kitchen Island, Natural Woodwork
- Flooring: Carpet, Hardwood, Laminate, Tile, Varies
- Windows: Storm Window(s), Wood Frames
- Basement: Full
- Number of fireplaces: 1
Interior area
- Total structure area: 2,752
- Total interior livable area: 2,752 sqft
Property
Parking
- Total spaces: 2
- Parking features: Detached, Garage, Garage Door Opener
- Garage spaces: 2
Accessibility
- Accessibility features: Other
Features
- Levels: Two
- Stories: 2
- Patio & porch: Covered, Deck, Patio, Porch
- Exterior features: Blacktop Driveway, Deck, Patio
Lot
- Size: 0.72 Acres
- Dimensions: 145 x 217
- Features: Rectangular, Rectangular Lot, Rural Lot, Secluded, Wooded
Details
- Additional structures: Poultry Coop, Shed(s), Storage
- Parcel number: 2926001240030001027000
- Special conditions: Standard
Construction
Type & style
- Home type: SingleFamily
- Architectural style: Colonial,Farmhouse,Two Story
- Property subtype: Farm, Single Family Residence
Materials
- Aluminum Siding, Vinyl Siding, Copper Plumbing
- Foundation: Stone
- Roof: Asphalt
Condition
- Resale
- Year built: 1830
Utilities & green energy
- Electric: Circuit Breakers
- Sewer: Connected
- Water: Connected, Public
- Utilities for property: Cable Available, High Speed Internet Available, Sewer Connected, Water Connected
Community & neighborhood
Location
- Region: Lockport
Other
Other facts
- Listing terms: Cash,Conventional,FHA,VA Loan
Price history
| Date | Event | Price |
|---|---|---|
| 12/17/2025 | Sold | $275,250+10.1%$100/sqft |
Source: | ||
| 9/11/2025 | Pending sale | $250,000$91/sqft |
Source: | ||
| 8/26/2025 | Price change | $250,000-3.8%$91/sqft |
Source: | ||
| 8/20/2025 | Listed for sale | $260,000-10.3%$94/sqft |
Source: | ||
| 8/12/2025 | Listing removed | $289,900$105/sqft |
Source: | ||
Public tax history
| Year | Property taxes | Tax assessment |
|---|---|---|
| 2024 | -- | $275,000 +10% |
| 2023 | -- | $250,000 +15.7% |
| 2022 | -- | $216,000 +41.2% |
Find assessor info on the county website
Neighborhood: 14094
Nearby schools
GreatSchools rating
- 5/10Emmet Belknap Intermediate SchoolGrades: 5-6Distance: 1.6 mi
- 7/10North Park Junior High SchoolGrades: 7-8Distance: 3.3 mi
- 5/10Lockport High SchoolGrades: 9-12Distance: 1.8 mi
Schools provided by the listing agent
- District: Lockport
Source: NYSAMLSs. This data may not be complete. We recommend contacting the local school district to confirm school assignments for this home.

