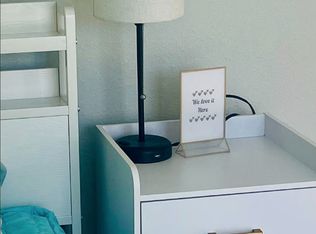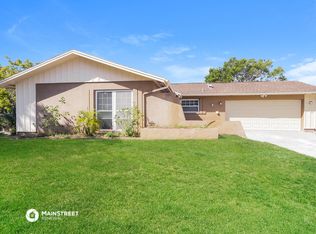Sold for $365,000
$365,000
7029 Fernleaf Ct, Port Richey, FL 34668
3beds
1,796sqft
Single Family Residence
Built in 1980
10,880 Square Feet Lot
$347,300 Zestimate®
$203/sqft
$1,874 Estimated rent
Home value
$347,300
$330,000 - $365,000
$1,874/mo
Zestimate® history
Loading...
Owner options
Explore your selling options
What's special
This 3/2/2 open floor plan home on a huge corner lot looks brand new. Beautiful Gourmet chefs kitchen has white shaker cabinets, Quartz counter tops, stainless appliances, led recessed lights, crown molding and subway tile backsplash. The 2 large bathrooms have been redone from top to bottom (Quartz, marble, porcelain tile). New ceiling fans and light fixtures thru-out. Grey distressed wood LVP flooring throughout entire living space. New Window Treatments, new 5 1/2" Baseboards, new 6 panel doors and hardware. Freshly painted inside and outside. Fresh landscape. Enjoy the covered lanai with vinyl windows. The sprinkler system is on a well. Minutes to gulf beaches, shopping, dining, the Anclote fishing pier and historic Tarpon Springs. Do not miss this one!!
Zillow last checked: 8 hours ago
Listing updated: July 24, 2023 at 07:16am
Listing Provided by:
Michael Twyman 727-946-4433,
CHARLES RUTENBERG REALTY INC 727-538-9200
Bought with:
Marleny Salavarrieta, 3253152
HOME SEARCH REALTY
Source: Stellar MLS,MLS#: W7855383 Originating MLS: Pinellas Suncoast
Originating MLS: Pinellas Suncoast

Facts & features
Interior
Bedrooms & bathrooms
- Bedrooms: 3
- Bathrooms: 2
- Full bathrooms: 2
Primary bedroom
- Level: First
- Dimensions: 14x16
Dining room
- Level: First
- Dimensions: 10x11
Kitchen
- Level: First
- Dimensions: 10x21
Living room
- Level: First
- Dimensions: 22x16
Heating
- Central
Cooling
- Central Air
Appliances
- Included: Dishwasher, Electric Water Heater, Microwave, Range, Refrigerator
Features
- Ceiling Fan(s), Eating Space In Kitchen
- Flooring: Porcelain Tile, Vinyl
- Has fireplace: No
Interior area
- Total structure area: 2,420
- Total interior livable area: 1,796 sqft
Property
Parking
- Total spaces: 2
- Parking features: Garage - Attached
- Attached garage spaces: 2
- Details: Garage Dimensions: 21x20
Features
- Levels: One
- Stories: 1
- Exterior features: Irrigation System, Sidewalk
Lot
- Size: 10,880 sqft
Details
- Parcel number: 162527100.0000.00079.0
- Zoning: R4
- Special conditions: None
Construction
Type & style
- Home type: SingleFamily
- Property subtype: Single Family Residence
Materials
- Block
- Foundation: Slab
- Roof: Shingle
Condition
- New construction: No
- Year built: 1980
Utilities & green energy
- Sewer: Public Sewer
- Water: Public
- Utilities for property: Other
Community & neighborhood
Location
- Region: Port Richey
- Subdivision: ORCHID LAKE VILLAGE
HOA & financial
HOA
- Has HOA: No
Other fees
- Pet fee: $0 monthly
Other financial information
- Total actual rent: 0
Other
Other facts
- Listing terms: Cash,Conventional,FHA,VA Loan
- Ownership: Fee Simple
- Road surface type: Paved
Price history
| Date | Event | Price |
|---|---|---|
| 12/16/2025 | Listing removed | $1,800$1/sqft |
Source: Zillow Rentals Report a problem | ||
| 11/15/2025 | Listed for rent | $1,800$1/sqft |
Source: Zillow Rentals Report a problem | ||
| 6/29/2023 | Sold | $365,000+1.4%$203/sqft |
Source: | ||
| 6/6/2023 | Pending sale | $359,900$200/sqft |
Source: | ||
| 6/2/2023 | Listed for sale | $359,900+75.6%$200/sqft |
Source: | ||
Public tax history
| Year | Property taxes | Tax assessment |
|---|---|---|
| 2024 | $4,184 +0.3% | $273,633 -3.5% |
| 2023 | $4,174 +21.3% | $283,643 +36.5% |
| 2022 | $3,441 +16.8% | $207,760 +21% |
Find assessor info on the county website
Neighborhood: 34668
Nearby schools
GreatSchools rating
- 1/10Calusa Elementary SchoolGrades: PK-5Distance: 0.5 mi
- 3/10Chasco Middle SchoolGrades: 6-8Distance: 0.7 mi
- 3/10Gulf High SchoolGrades: 9-12Distance: 3.2 mi
Get a cash offer in 3 minutes
Find out how much your home could sell for in as little as 3 minutes with a no-obligation cash offer.
Estimated market value$347,300
Get a cash offer in 3 minutes
Find out how much your home could sell for in as little as 3 minutes with a no-obligation cash offer.
Estimated market value
$347,300

