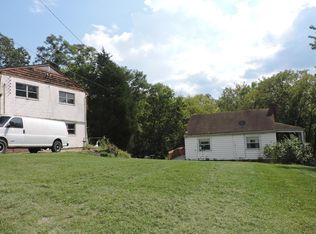Sold for $430,000 on 10/21/25
$430,000
7029 Springdale Rd, Cincinnati, OH 45247
4beds
2,574sqft
Single Family Residence
Built in 1976
1.13 Acres Lot
$433,000 Zestimate®
$167/sqft
$2,662 Estimated rent
Home value
$433,000
$411,000 - $455,000
$2,662/mo
Zestimate® history
Loading...
Owner options
Explore your selling options
What's special
Private 1-Acre Retreat, Move-In Ready! Enjoy peace and privacy on your own wooded acre with this beautifully updated 4 bedroom, 3.5-bath home. Featuring a stunning upscale kitchen with granite island, soft-close cabinets, and accent tile wall, plus spacious living/dining areas, with LVP flooring throughout the first floor. Relax on the side porch overlooking scenic views or spread out in the 1,400 sq ft lower level of living and unfinished storage space. New roof (Aug 2025), newer HVAC, back up sump pump battery, no HOA - all major updates done! Just move in and enjoy.
Zillow last checked: 8 hours ago
Listing updated: October 21, 2025 at 12:56pm
Listed by:
Carolyn Breed 9378301828,
Keller Williams Advisors Rlty
Bought with:
Mark Woodring, 2017003595
JMG Ohio
Source: DABR MLS,MLS#: 942244 Originating MLS: Dayton Area Board of REALTORS
Originating MLS: Dayton Area Board of REALTORS
Facts & features
Interior
Bedrooms & bathrooms
- Bedrooms: 4
- Bathrooms: 4
- Full bathrooms: 3
- 1/2 bathrooms: 1
- Main level bathrooms: 1
Primary bedroom
- Level: Second
- Dimensions: 17 x 12
Bedroom
- Level: Second
- Dimensions: 12 x 10
Bedroom
- Level: Second
- Dimensions: 13 x 11
Bedroom
- Level: Second
- Dimensions: 13 x 11
Dining room
- Level: Main
- Dimensions: 12 x 13
Entry foyer
- Level: Main
- Dimensions: 13 x 11
Family room
- Level: Main
- Dimensions: 21 x 13
Kitchen
- Level: Main
- Dimensions: 20 x 14
Laundry
- Level: Main
- Dimensions: 13 x 5
Living room
- Level: Main
- Dimensions: 22 x 14
Recreation
- Level: Lower
- Dimensions: 26 x 22
Heating
- Electric, Heat Pump
Cooling
- Central Air
Features
- Ceiling Fan(s), Kitchen Island, Quartz Counters, Solid Surface Counters
- Basement: Full,Partial
- Number of fireplaces: 2
- Fireplace features: Two, Wood Burning
Interior area
- Total structure area: 2,574
- Total interior livable area: 2,574 sqft
Property
Parking
- Total spaces: 2
- Parking features: Attached, Garage, Two Car Garage
- Attached garage spaces: 2
Features
- Levels: Two
- Stories: 2
Lot
- Size: 1.13 Acres
- Dimensions: 126 x 400
Details
- Parcel number: 5100360023300
- Zoning: Residential
- Zoning description: Residential
Construction
Type & style
- Home type: SingleFamily
- Property subtype: Single Family Residence
Materials
- Brick
Condition
- Year built: 1976
Utilities & green energy
- Sewer: Septic Tank
- Utilities for property: Septic Available
Community & neighborhood
Location
- Region: Cincinnati
Other
Other facts
- Available date: 08/28/2025
Price history
| Date | Event | Price |
|---|---|---|
| 10/21/2025 | Sold | $430,000$167/sqft |
Source: | ||
| 9/22/2025 | Pending sale | $430,000$167/sqft |
Source: DABR MLS #942244 Report a problem | ||
| 9/22/2025 | Listed for sale | $430,000$167/sqft |
Source: | ||
| 9/15/2025 | Pending sale | $430,000$167/sqft |
Source: DABR MLS #942244 Report a problem | ||
| 8/28/2025 | Listed for sale | $430,000+72%$167/sqft |
Source: | ||
Public tax history
| Year | Property taxes | Tax assessment |
|---|---|---|
| 2024 | $5,767 -0.6% | $107,982 |
| 2023 | $5,801 -14.6% | $107,982 +4.6% |
| 2022 | $6,795 -0.2% | $103,250 |
Find assessor info on the county website
Neighborhood: Taylors Creek
Nearby schools
GreatSchools rating
- 5/10Colerain Elementary SchoolGrades: K-5Distance: 3.6 mi
- 6/10Colerain Middle SchoolGrades: 6-8Distance: 3.6 mi
- 5/10Colerain High SchoolGrades: 9-12Distance: 3.9 mi
Schools provided by the listing agent
- District: Northwest
Source: DABR MLS. This data may not be complete. We recommend contacting the local school district to confirm school assignments for this home.
Get a cash offer in 3 minutes
Find out how much your home could sell for in as little as 3 minutes with a no-obligation cash offer.
Estimated market value
$433,000
Get a cash offer in 3 minutes
Find out how much your home could sell for in as little as 3 minutes with a no-obligation cash offer.
Estimated market value
$433,000
