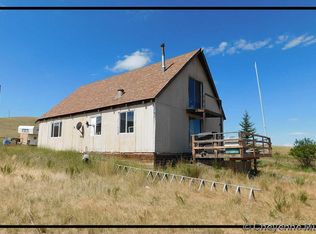Nice home with a grand view of Table Mountain and Crow Creek. Paved drive, and wrap around deck to enjoy the views. Large room sizes throughout. Main floor laundry and master suite. Main floor living, dining and family rooms. A bedroom and bathroom in the basement are nearly finished. Maintenance free exterior-steel siding. 40'x48' insulated shop with oversized doors. This 19 acre horse property features a 27x36 barn with stalls and tack room, and is fenced with four pastures. Basement partially finished, 2-3 more rooms and a 3/4 bathroom 50% complete.
This property is off market, which means it's not currently listed for sale or rent on Zillow. This may be different from what's available on other websites or public sources.

