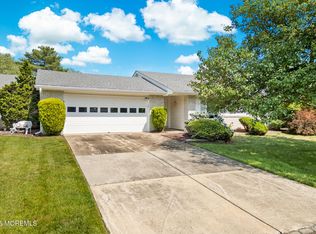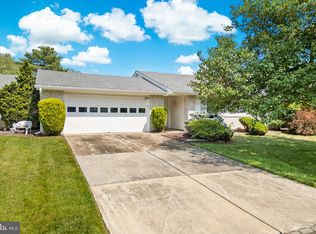Sold for $350,000
$350,000
703 Croydon Rd, Monroe Township, NJ 08831
2beds
1,258sqft
Condominium
Built in 1984
-- sqft lot
$-- Zestimate®
$278/sqft
$-- Estimated rent
Home value
Not available
Estimated sales range
Not available
Not available
Zestimate® history
Loading...
Owner options
Explore your selling options
What's special
Fall in Love with This Inviting Ranch-Style Gem in Monroe's Clearbrook 55+ Community! Thoughtfully designed for easy, one-level living, this 2-bedroom, 2 full-bath home delivers the perfect blend of comfort and convenience all nestled within the sought-after Clearbrook 55+ Community. Step into a bright, open living room where natural light pours in, creating a warm and welcoming space to relax or entertain. The dedicated dining room is ideal for hosting intimate dinners or enjoying a peaceful morning coffee, while the spacious kitchen offers ample cabinet and counter space including a breakfast bar to bring your culinary visions to life. The two generously sized bedrooms provide a peaceful retreat, with the primary suite featuring its own full bath with its barn doors could be handicapped accessible if needed, for added privacy. One of the standout features of this home is its rare two-car garage a unique offering for this model in Clearbrook giving you plenty of space for parking, storage, or even a small workshop. Outside, you'll enjoy the patio and open yard. You will love being part of a vibrant, friendly neighborhood just minutes from bustling shopping areas , Princeton, Freehold and New Brunswick dining options, and entertainment. Whether you're starting a new chapter, simplifying your lifestyle, or searching for a move-in-ready home in a fantastic community, this one checks all the boxes and then some!
Zillow last checked: 8 hours ago
Listing updated: September 29, 2025 at 02:10pm
Listed by:
KAREN SCARPA,
RE/MAX FIRST REALTY, INC. 732-257-3500
Source: All Jersey MLS,MLS#: 2561788M
Facts & features
Interior
Bedrooms & bathrooms
- Bedrooms: 2
- Bathrooms: 2
- Full bathrooms: 2
Primary bedroom
- Features: Full Bath
Bathroom
- Features: Stall Shower and Tub
Dining room
- Features: Formal Dining Room
Kitchen
- Features: Eat-in Kitchen, Galley Type
Basement
- Area: 0
Heating
- Auxiliary Electric Heat
Cooling
- Central Air
Appliances
- Included: Dishwasher, Disposal, Dryer, Electric Range/Oven, Microwave, Refrigerator, Trash Compactor, Washer, Electric Water Heater
Features
- Blinds, 2 Bedrooms, Bath Main, Dining Room, Bath Full, Kitchen, Living Room, None
- Flooring: Carpet, Ceramic Tile
- Windows: Blinds
- Has basement: No
- Has fireplace: No
Interior area
- Total structure area: 1,258
- Total interior livable area: 1,258 sqft
Property
Parking
- Total spaces: 2
- Parking features: 2 Car Width, Attached
- Attached garage spaces: 2
- Has uncovered spaces: Yes
- Details: Oversized Vehicles Restricted
Features
- Levels: One
- Stories: 1
- Patio & porch: Patio
- Exterior features: Patio
- Pool features: None
Lot
- Size: 2,234 sqft
- Features: Near Shopping
Details
- Parcel number: 12000260000001030000C703B
Construction
Type & style
- Home type: Condo
- Architectural style: Ranch, Traditional
- Property subtype: Condominium
Materials
- Roof: Asphalt
Condition
- Year built: 1984
Utilities & green energy
- Sewer: Public Sewer
- Water: Public
- Utilities for property: Underground Utilities
Community & neighborhood
Senior living
- Senior community: Yes
Location
- Region: Monroe Township
HOA & financial
HOA
- Services included: Amenities-Some
Other financial information
- Additional fee information: Maintenance Expense: $379 Monthly
Other
Other facts
- Ownership: Condominium
Price history
| Date | Event | Price |
|---|---|---|
| 9/29/2025 | Sold | $350,000-6.6%$278/sqft |
Source: | ||
| 7/24/2025 | Contingent | $374,900$298/sqft |
Source: | ||
| 6/14/2025 | Listed for sale | $374,900$298/sqft |
Source: | ||
Public tax history
Tax history is unavailable.
Neighborhood: Clearbrook Park
Nearby schools
GreatSchools rating
- 7/10Applegarth Elementary SchoolGrades: 4-5Distance: 1 mi
- 7/10Monroe Township Middle SchoolGrades: 6-8Distance: 2.4 mi
- 6/10Monroe Twp High SchoolGrades: 9-12Distance: 2 mi

Get pre-qualified for a loan
At Zillow Home Loans, we can pre-qualify you in as little as 5 minutes with no impact to your credit score.An equal housing lender. NMLS #10287.

