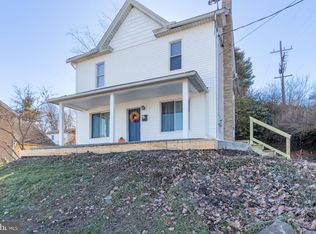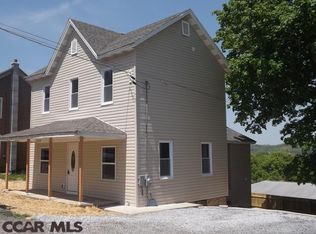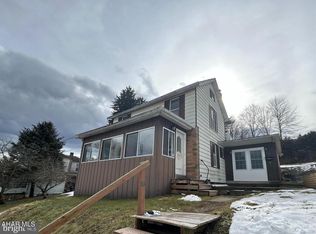Sold for $144,900 on 11/26/25
$144,900
703 Decatur St, Philipsburg, PA 16866
3beds
1,755sqft
Single Family Residence
Built in 1900
6,534 Square Feet Lot
$145,000 Zestimate®
$83/sqft
$986 Estimated rent
Home value
$145,000
Estimated sales range
Not available
$986/mo
Zestimate® history
Loading...
Owner options
Explore your selling options
What's special
Affordable and move-in ready. Why keep renting when you can own this beautifully remodeled 3-bedroom, 1-bath home that's bursting with updates? From top to bottom, it's a whole lot of new! : New Roof, New Windows, New Gutter System, New Flooring and a much more! Step inside and feel instantly at home. The inviting open layout features warm, modern tones and durable vinyl flooring throughout the main level. Spacious living and dining areas offer plenty of room to gather, relax, or entertain. The gorgeous kitchen is a true showstopper with sleek stainless-steel appliances, wood countertops, and generous cabinetry. Perfect for meal prep and cozy family dinners. The full bathroom is adorned with beautiful stone tile, and the convenient first-floor laundry and mudroom area make daily living a breeze. Upstairs, you'll find three freshly carpeted bedrooms, offering peaceful retreats after a long day. Outside, enjoy the charming front porch with a bird's-eye view of Philipsburg . The ideal spot for your morning coffee or evening unwind. Plus, off-street parking adds convenience and peace of mind, making this home as practical as it is pretty. The yard offers space to add a deck or patio and plenty of space for fence for your kids or dogs. With all the updates complete, there's truly nothing left to do but move in and enjoy! Not sure what you're waiting for - get in that door!
Zillow last checked: 8 hours ago
Listing updated: November 28, 2025 at 06:22am
Listed by:
Amy Doran 814-762-5226,
Realty One Group Landmark Clearfield
Bought with:
Non-member Zz Non-member A
Zz Non-member Office
Source: AHAR,MLS#: 78025
Facts & features
Interior
Bedrooms & bathrooms
- Bedrooms: 3
- Bathrooms: 1
- Full bathrooms: 1
Heating
- Oil, Forced Air
Cooling
- None
Appliances
- Included: See Remarks
Features
- See Remarks
- Flooring: Vinyl, Carpet
- Windows: See Remarks
- Basement: Unfinished
- Has fireplace: Yes
- Fireplace features: None
Interior area
- Total structure area: 1,755
- Total interior livable area: 1,755 sqft
- Finished area above ground: 1,339
- Finished area below ground: 416
Property
Parking
- Parking features: Driveway
Features
- Levels: Two
- Patio & porch: Porch
- Exterior features: See Remarks
- Pool features: None
- Fencing: None
Lot
- Size: 6,534 sqft
- Features: Cleared
Details
- Additional structures: See Remarks
- Parcel number: 0030P1233900007
- Special conditions: Standard
Construction
Type & style
- Home type: SingleFamily
- Architectural style: Traditional
- Property subtype: Single Family Residence
Materials
- See Remarks
- Foundation: Stone
- Roof: Shingle
Condition
- Year built: 1900
Utilities & green energy
- Sewer: Public Sewer
- Water: Public
- Utilities for property: Cable Connected, Electricity Connected, Sewer Connected
Community & neighborhood
Location
- Region: Philipsburg
- Subdivision: None
Other
Other facts
- Listing terms: Cash,Conventional,FHA,VA Loan
Price history
| Date | Event | Price |
|---|---|---|
| 11/26/2025 | Sold | $144,900$83/sqft |
Source: | ||
| 10/22/2025 | Contingent | $144,900$83/sqft |
Source: | ||
| 10/22/2025 | Pending sale | $144,900$83/sqft |
Source: | ||
| 10/14/2025 | Price change | $144,900-3.3%$83/sqft |
Source: | ||
| 9/4/2025 | Price change | $149,900-5.7%$85/sqft |
Source: | ||
Public tax history
| Year | Property taxes | Tax assessment |
|---|---|---|
| 2025 | $808 +2.8% | $8,600 +100% |
| 2024 | $786 +2.9% | $4,300 |
| 2023 | $765 +3.2% | $4,300 |
Find assessor info on the county website
Neighborhood: Chester Hill
Nearby schools
GreatSchools rating
- 5/10Philipsburg El SchoolGrades: K-5Distance: 1.8 mi
- 6/10Philipsburg-Osceola Junior High SchoolGrades: 6-8Distance: 0.3 mi
- 6/10Philipsburg-Osceola Area High SchoolGrades: 9-12Distance: 1.2 mi

Get pre-qualified for a loan
At Zillow Home Loans, we can pre-qualify you in as little as 5 minutes with no impact to your credit score.An equal housing lender. NMLS #10287.


