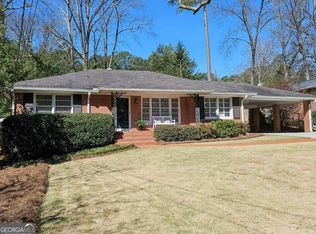Be sure to see our VIRTUAL TOUR link in this listing! You'll absolutely love this neighborhood! This well-maintained home features a large light-filled front living room with original brick woodburning fireplace, big updated kitchen with lots of cabinets, open to den with fireplace. From there, step out to the the lovely sunroom which leads to back deck with patio great for firepit and grilling, a jacuzzi and large private back yard. Very private master ensuite addition also has deck access and is separated from other bedrooms. Partial basement has several unfinished storage and workshop areas plus a partially finished den/man cave and half bath. This home is located in the heart of North Decatur in the Fernbank Elementary districe, and just minutes to CDC/Emory, Downtown Decatur, Toco Hill, the new Church Street retail & restaurant district, and major roads.
This property is off market, which means it's not currently listed for sale or rent on Zillow. This may be different from what's available on other websites or public sources.
