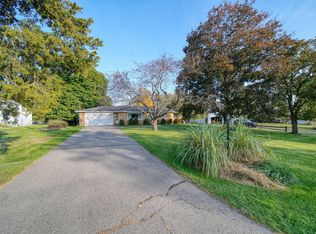Sold
$230,000
703 Leo Rd, Jackson, MI 49203
3beds
1,440sqft
Single Family Residence
Built in 1965
0.41 Acres Lot
$249,100 Zestimate®
$160/sqft
$1,704 Estimated rent
Home value
$249,100
$232,000 - $269,000
$1,704/mo
Zestimate® history
Loading...
Owner options
Explore your selling options
What's special
Introducing your dream Ranch! Prime location offering Both Serenity and convenience, tranquil neighborhood, ideal for leisurely strolls, Features 3 bedrooms on the main floor, Natural light through the living room bay window creating a cozy ambiance, Nice kitchen, includes all kitchen appliances, adjoining open formal dining area, full basement, rec room great for entertainment, extra room for a home office, lots of extra storage space in the utility room, back yard Oasis, fully fenced back yard, Covered back patio, additional stamped concrete patio, perfect for relaxing evenings by the firepit, large shed, 2 car garage, lush landscaping, your ideal home Awaits!
Zillow last checked: 8 hours ago
Listing updated: June 19, 2024 at 11:12am
Listed by:
TRACEY J CONNORS 517-206-6798,
ERA REARDON REALTY, L.L.C.
Bought with:
Nadia Chase, 6501392950
HOWARD HANNA REAL ESTATE SERVI
Source: MichRIC,MLS#: 24024779
Facts & features
Interior
Bedrooms & bathrooms
- Bedrooms: 3
- Bathrooms: 2
- Full bathrooms: 2
- Main level bedrooms: 3
Primary bedroom
- Level: Main
- Area: 132
- Dimensions: 12.00 x 11.00
Bedroom 2
- Level: Main
- Area: 99
- Dimensions: 11.00 x 9.00
Bedroom 3
- Level: Main
- Area: 88
- Dimensions: 11.00 x 8.00
Primary bathroom
- Level: Main
- Area: 48
- Dimensions: 8.00 x 6.00
Bathroom 2
- Level: Basement
- Area: 70
- Dimensions: 10.00 x 7.00
Dining area
- Level: Main
- Area: 88
- Dimensions: 11.00 x 8.00
Kitchen
- Level: Main
- Area: 80
- Dimensions: 10.00 x 8.00
Laundry
- Level: Basement
- Area: 80
- Dimensions: 10.00 x 8.00
Living room
- Level: Main
- Area: 220
- Dimensions: 20.00 x 11.00
Office
- Level: Basement
- Area: 55
- Dimensions: 11.00 x 5.00
Recreation
- Level: Basement
- Area: 364
- Dimensions: 26.00 x 14.00
Heating
- Forced Air
Cooling
- Central Air
Appliances
- Included: Dishwasher, Disposal, Range, Refrigerator, Water Softener Owned
- Laundry: In Basement
Features
- Ceiling Fan(s)
- Windows: Insulated Windows, Window Treatments
- Basement: Full
- Has fireplace: No
Interior area
- Total structure area: 960
- Total interior livable area: 1,440 sqft
- Finished area below ground: 480
Property
Parking
- Total spaces: 2
- Parking features: Detached, Garage Door Opener
- Garage spaces: 2
Features
- Stories: 1
Lot
- Size: 0.41 Acres
- Dimensions: 200 x 90
- Features: Ground Cover, Shrubs/Hedges
Details
- Parcel number: 000130525108600
- Zoning description: Residential
Construction
Type & style
- Home type: SingleFamily
- Architectural style: Ranch
- Property subtype: Single Family Residence
Materials
- Vinyl Siding
Condition
- New construction: No
- Year built: 1965
Utilities & green energy
- Sewer: Public Sewer
- Water: Public
Community & neighborhood
Location
- Region: Jackson
Other
Other facts
- Listing terms: Cash,FHA,VA Loan,Conventional
- Road surface type: Paved
Price history
| Date | Event | Price |
|---|---|---|
| 6/18/2024 | Sold | $230,000-2.1%$160/sqft |
Source: | ||
| 5/21/2024 | Contingent | $234,900$163/sqft |
Source: | ||
| 5/17/2024 | Listed for sale | $234,900+26.3%$163/sqft |
Source: | ||
| 7/29/2021 | Sold | $186,000+9.5%$129/sqft |
Source: Public Record Report a problem | ||
| 6/29/2021 | Pending sale | $169,900$118/sqft |
Source: | ||
Public tax history
| Year | Property taxes | Tax assessment |
|---|---|---|
| 2025 | -- | $113,400 -8% |
| 2024 | -- | $123,200 +124.4% |
| 2021 | $1,719 | $54,900 +6.4% |
Find assessor info on the county website
Neighborhood: 49203
Nearby schools
GreatSchools rating
- 2/10South Central Michigan VirtualGrades: K-12Distance: 2.2 mi
- 4/10Jackson High SchoolGrades: 9-12Distance: 1.8 mi
- 3/10Cascades SchoolGrades: PK-5Distance: 1.2 mi
Get pre-qualified for a loan
At Zillow Home Loans, we can pre-qualify you in as little as 5 minutes with no impact to your credit score.An equal housing lender. NMLS #10287.
