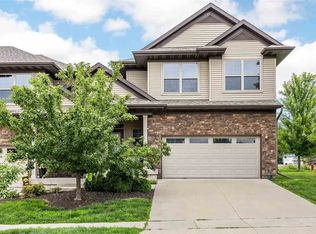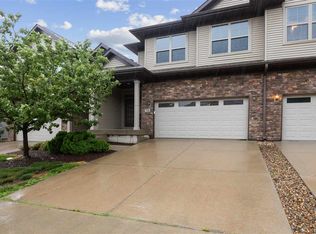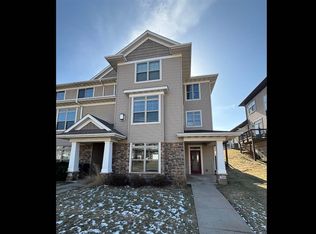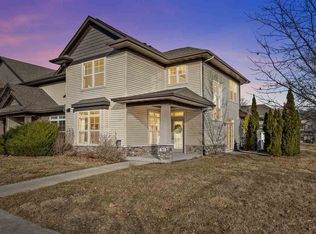Sold for $329,900
$329,900
703 Mission Point Rd, Iowa City, IA 52245
4beds
2,231sqft
Condominium, Residential
Built in 2013
-- sqft lot
$346,500 Zestimate®
$148/sqft
$2,771 Estimated rent
Home value
$346,500
$329,000 - $364,000
$2,771/mo
Zestimate® history
Loading...
Owner options
Explore your selling options
What's special
Sleek & Stylish townhouse style condo in McCormick Square! This 4 bedroom, 3.5 bath home is sure to impress with it's classic looks. Open concept main floor with beautiful kitchen, large front window & gas fireplace. Sliding glass door in dining area opens up to grilling deck and large corner greenspace. 3 bedrooms & laundry located upstairs including primary suite boasting vaulted ceilings, dual vanity, tiled shower & walk-in closet. Spacious LL includes family room & 4th bedroom. New carpet throughout March 2023.
Zillow last checked: 8 hours ago
Listing updated: April 25, 2023 at 09:00pm
Listed by:
Mark Paterno 319-936-7447,
Urban Acres Real Estate,
Ross Nusser 319-331-5206,
Urban Acres Real Estate Corridor
Bought with:
Marc Simpson
Ruhl&Ruhl, Realtors
Source: Iowa City Area AOR,MLS#: 202301779
Facts & features
Interior
Bedrooms & bathrooms
- Bedrooms: 4
- Bathrooms: 4
- Full bathrooms: 3
- 1/2 bathrooms: 1
Heating
- Electric, Natural Gas, Forced Air
Cooling
- Ceiling Fan(s)
Appliances
- Included: Dishwasher, Microwave, Range Or Oven, Refrigerator, Dryer, Washer
- Laundry: Laundry Closet, Upper Level
Features
- Entrance Foyer, Vaulted Ceiling(s), Family Room On Main Level, Breakfast Area, Breakfast Bar, Other
- Flooring: Carpet, Tile, Wood
- Basement: Concrete,Finished,Full
- Number of fireplaces: 1
- Fireplace features: Living Room, Gas
Interior area
- Total structure area: 2,231
- Total interior livable area: 2,231 sqft
- Finished area above ground: 1,713
- Finished area below ground: 518
Property
Parking
- Total spaces: 2
- Parking features: Garage - Attached
- Has attached garage: Yes
Features
- Patio & porch: Deck
Lot
- Features: Corner Lot, Level
Details
- Parcel number: 1004164001
- Zoning: Res
Construction
Type & style
- Home type: Condo
- Property subtype: Condominium, Residential
- Attached to another structure: Yes
Materials
- Vinyl, Partial Stone, Frame
Condition
- Year built: 2013
Details
- Builder name: Watts Group Construction
Utilities & green energy
- Sewer: Public Sewer
- Water: Public
- Utilities for property: Cable Available
Community & neighborhood
Security
- Security features: Smoke Detector(s)
Community
- Community features: Sidewalks, Street Lights, Other
Location
- Region: Iowa City
- Subdivision: Mackinaw Village
HOA & financial
HOA
- Has HOA: Yes
- HOA fee: $2,100 annually
- Services included: Exterior Maintenance, Maintenance Grounds, Management
Other
Other facts
- Listing terms: Cash,Conventional
Price history
| Date | Event | Price |
|---|---|---|
| 4/25/2023 | Sold | $329,900$148/sqft |
Source: | ||
| 4/2/2023 | Contingent | $329,900$148/sqft |
Source: | ||
| 4/1/2023 | Listed for sale | $329,900+23.3%$148/sqft |
Source: | ||
| 3/24/2017 | Sold | $267,500-0.9%$120/sqft |
Source: | ||
| 1/20/2017 | Listed for sale | $269,900+8%$121/sqft |
Source: Watts Group Realty #20170621 Report a problem | ||
Public tax history
| Year | Property taxes | Tax assessment |
|---|---|---|
| 2024 | $6,133 +6.1% | $326,050 |
| 2023 | $5,781 +4.7% | $326,050 +22.3% |
| 2022 | $5,523 -3.5% | $266,700 |
Find assessor info on the county website
Neighborhood: Peninsula Area
Nearby schools
GreatSchools rating
- 8/10Lincoln Elementary SchoolGrades: K-6Distance: 1 mi
- 5/10Southeast Junior High SchoolGrades: 7-8Distance: 3.6 mi
- 7/10Iowa City High SchoolGrades: 9-12Distance: 2.7 mi
Schools provided by the listing agent
- Elementary: Lincoln
- Middle: Southeast
- High: City
Source: Iowa City Area AOR. This data may not be complete. We recommend contacting the local school district to confirm school assignments for this home.
Get pre-qualified for a loan
At Zillow Home Loans, we can pre-qualify you in as little as 5 minutes with no impact to your credit score.An equal housing lender. NMLS #10287.
Sell for more on Zillow
Get a Zillow Showcase℠ listing at no additional cost and you could sell for .
$346,500
2% more+$6,930
With Zillow Showcase(estimated)$353,430



