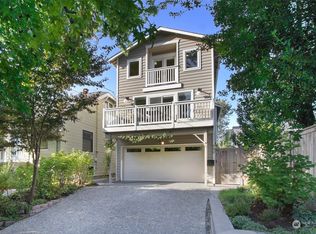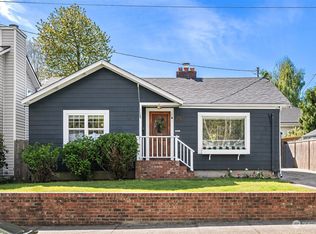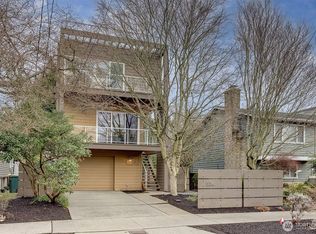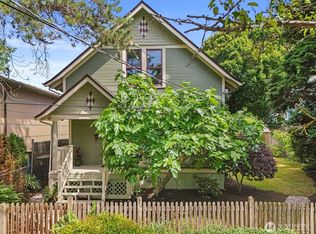Sold
Listed by:
Chris Fiamengo,
John L Scott Madrona Group,
Ashley Rodriguez,
John L Scott Madrona Group
Bought with: Picket Fence Real Estate
$1,042,500
703 N 75th Street, Seattle, WA 98103
5beds
2,120sqft
Single Family Residence
Built in 1971
2,805.26 Square Feet Lot
$1,018,100 Zestimate®
$492/sqft
$4,725 Estimated rent
Home value
$1,018,100
$926,000 - $1.11M
$4,725/mo
Zestimate® history
Loading...
Owner options
Explore your selling options
What's special
Tucked away in a secluded Greenlake neighborhood this beautiful home features a spacious and versatile floor plan perfect for everyday living. On the top floor the light & bright living room with cozy fireplace is great for curling up with a good book or enjoying movie nights. Generously sized kitchen and dining room upstairs with 3 bedrooms & 1 bathroom. New carpet and paint throughout. Plus, there's a fully equipped second kitchen and living space with a 2 bedrooms and 1 bathroom on the bottom floor that lives like a separate apartment for extended or generational living. Outside, the corner property is hardscaped making curb appeal maintenance a breeze. Nearby all the nice amenities that Greenlake and Phinney have to offer. Easy commute!
Zillow last checked: 8 hours ago
Listing updated: December 08, 2024 at 04:02am
Listed by:
Chris Fiamengo,
John L Scott Madrona Group,
Ashley Rodriguez,
John L Scott Madrona Group
Bought with:
Diane M Coyne, 12422
Picket Fence Real Estate
Source: NWMLS,MLS#: 2289260
Facts & features
Interior
Bedrooms & bathrooms
- Bedrooms: 5
- Bathrooms: 2
- Full bathrooms: 2
Primary bedroom
- Level: Second
Bedroom
- Level: Lower
Bedroom
- Level: Lower
Bedroom
- Level: Second
Bedroom
- Level: Second
Bathroom full
- Level: Lower
Bathroom full
- Level: Second
Dining room
- Level: Second
Entry hall
- Level: Split
Kitchen with eating space
- Level: Second
Kitchen without eating space
- Level: Lower
Living room
- Level: Second
Utility room
- Level: Lower
Heating
- Fireplace(s), Forced Air
Cooling
- None
Appliances
- Included: Dishwasher(s), Dryer(s), Disposal, Refrigerator(s), Stove(s)/Range(s), Washer(s), Garbage Disposal
Features
- Bath Off Primary, Dining Room
- Doors: French Doors
- Windows: Double Pane/Storm Window
- Basement: Finished
- Number of fireplaces: 2
- Fireplace features: Wood Burning, Lower Level: 1, Main Level: 1, Fireplace
Interior area
- Total structure area: 2,120
- Total interior livable area: 2,120 sqft
Property
Parking
- Parking features: Off Street
Features
- Levels: Multi/Split
- Entry location: Split
- Patio & porch: Second Kitchen, Bath Off Primary, Double Pane/Storm Window, Dining Room, Fireplace, French Doors
- Has view: Yes
- View description: Territorial
Lot
- Size: 2,805 sqft
- Features: Corner Lot, Curbs, Paved, Sidewalk, Cable TV, Deck, Fenced-Fully, Gas Available, High Speed Internet
- Topography: Level
Details
- Parcel number: 3362400271
- Special conditions: Standard
Construction
Type & style
- Home type: SingleFamily
- Property subtype: Single Family Residence
Materials
- Metal/Vinyl
- Roof: Composition
Condition
- Year built: 1971
Utilities & green energy
- Electric: Company: Seattle City Light
- Sewer: Sewer Connected, Company: Seattle Public Utilities
- Water: Public, Company: Seattle Public Utilities
Community & neighborhood
Location
- Region: Seattle
- Subdivision: Green Lake
Other
Other facts
- Listing terms: Cash Out,Conventional,VA Loan
- Cumulative days on market: 190 days
Price history
| Date | Event | Price |
|---|---|---|
| 11/7/2024 | Sold | $1,042,500-5.2%$492/sqft |
Source: | ||
| 10/12/2024 | Pending sale | $1,099,999$519/sqft |
Source: | ||
| 9/19/2024 | Listed for sale | $1,099,999+400%$519/sqft |
Source: | ||
| 12/2/2021 | Listing removed | -- |
Source: Zillow Rental Manager Report a problem | ||
| 11/27/2021 | Listed for rent | $2,400-42.2%$1/sqft |
Source: Zillow Rental Manager Report a problem | ||
Public tax history
| Year | Property taxes | Tax assessment |
|---|---|---|
| 2024 | $8,006 +2.1% | $820,000 -0.2% |
| 2023 | $7,840 +3.2% | $822,000 -7.5% |
| 2022 | $7,593 +8.4% | $889,000 +18.1% |
Find assessor info on the county website
Neighborhood: Phinney Ridge
Nearby schools
GreatSchools rating
- 8/10Daniel Bagley Elementary SchoolGrades: K-5Distance: 0.4 mi
- 9/10Robert Eagle Staff Middle SchoolGrades: 6-8Distance: 1 mi
- 8/10Ingraham High SchoolGrades: 9-12Distance: 3 mi

Get pre-qualified for a loan
At Zillow Home Loans, we can pre-qualify you in as little as 5 minutes with no impact to your credit score.An equal housing lender. NMLS #10287.



