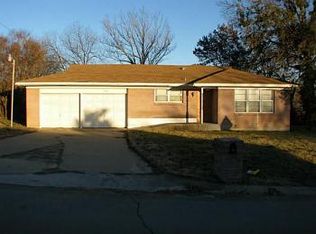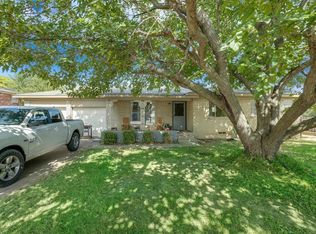Sold
Price Unknown
703 S Cowan St, Decatur, TX 76234
3beds
1,364sqft
Single Family Residence
Built in 1965
0.48 Acres Lot
$291,900 Zestimate®
$--/sqft
$1,707 Estimated rent
Home value
$291,900
$257,000 - $333,000
$1,707/mo
Zestimate® history
Loading...
Owner options
Explore your selling options
What's special
Charming HGTV–Inspired Home in the Heart of Decatur
Fall in love with this completely reimagined 3-bedroom, 2-bath brick beauty, sitting on nearly half an acre of fully fenced property just blocks from Decatur’s vibrant downtown square. From the studs up, everything is brand new—insulation, cabinets, fixtures, flooring—you name it, it’s been thoughtfully updated for today’s modern living.
The exterior is a showstopper, with freshly painted white brick and gray trim accents, giving it that timeless farmhouse-chic curb appeal. Step inside to an open, airy layout that feels warm and inviting. The eat-in kitchen features a granite-topped island, white shaker cabinets with ample storage, and wood-plank LVP flooring that ties the space together with cozy, rustic charm.
Both bathrooms have been tastefully redesigned, and each bedroom offers comfortable space to unwind. Outside, you’ll enjoy a brand-new wooden privacy fence that perfectly encloses your large backyard—ideal for gatherings, pets, or just enjoying a quiet evening under the Texas sky.
Best of all, this home’s prime location allows you to walk to the historic Decatur square, where you can explore restaurants, shopping, and local events. This isn’t just a house—it’s a move-in ready, HGTV-worthy dream home waiting for its next chapter.
Zillow last checked: 8 hours ago
Listing updated: September 30, 2025 at 10:01am
Listed by:
Julie Wells 0678669 817-629-2964,
Real Broker, LLC 855-450-0442
Bought with:
Jennifer Buchanan
Agape and Associates LLC
Source: NTREIS,MLS#: 21017102
Facts & features
Interior
Bedrooms & bathrooms
- Bedrooms: 3
- Bathrooms: 2
- Full bathrooms: 2
Primary bedroom
- Features: Ceiling Fan(s), En Suite Bathroom, Walk-In Closet(s)
- Level: First
- Dimensions: 13 x 13
Bedroom
- Features: Ceiling Fan(s)
- Level: First
- Dimensions: 11 x 11
Bedroom
- Features: Ceiling Fan(s)
- Level: First
- Dimensions: 10 x 10
Dining room
- Level: First
- Dimensions: 9 x 9
Kitchen
- Features: Breakfast Bar, Built-in Features, Eat-in Kitchen, Granite Counters, Kitchen Island
- Level: First
- Dimensions: 12 x 9
Living room
- Features: Ceiling Fan(s)
- Level: First
- Dimensions: 19 x 10
Heating
- Central, ENERGY STAR Qualified Equipment, Natural Gas
Cooling
- Central Air, Ceiling Fan(s), Electric, ENERGY STAR Qualified Equipment
Appliances
- Included: Dishwasher, Electric Range, Disposal, Gas Water Heater, Microwave, Tankless Water Heater
- Laundry: Washer Hookup, Dryer Hookup, In Garage
Features
- Built-in Features, Eat-in Kitchen, Granite Counters, High Speed Internet, Kitchen Island, Open Floorplan, Walk-In Closet(s), Wired for Sound
- Flooring: Ceramic Tile, Luxury Vinyl Plank
- Windows: Window Coverings
- Has basement: No
- Has fireplace: No
Interior area
- Total interior livable area: 1,364 sqft
Property
Parking
- Total spaces: 2
- Parking features: Door-Single, Garage Faces Front, Garage, Garage Door Opener, Kitchen Level, Lighted
- Attached garage spaces: 2
Features
- Levels: One
- Stories: 1
- Pool features: None
Lot
- Size: 0.48 Acres
Details
- Parcel number: 756546
Construction
Type & style
- Home type: SingleFamily
- Architectural style: Traditional,Detached
- Property subtype: Single Family Residence
- Attached to another structure: Yes
Materials
- Brick
- Foundation: Pillar/Post/Pier
- Roof: Composition
Condition
- Year built: 1965
Utilities & green energy
- Sewer: Public Sewer
- Water: Public
- Utilities for property: Cable Available, Electricity Connected, Sewer Available, Water Available
Community & neighborhood
Location
- Region: Decatur
- Subdivision: South Decatur
Other
Other facts
- Listing terms: Cash,Conventional,1031 Exchange,FHA,VA Loan
- Road surface type: Asphalt
Price history
| Date | Event | Price |
|---|---|---|
| 9/30/2025 | Sold | -- |
Source: NTREIS #21017102 Report a problem | ||
| 9/8/2025 | Pending sale | $315,000$231/sqft |
Source: NTREIS #21017102 Report a problem | ||
| 9/2/2025 | Contingent | $315,000$231/sqft |
Source: NTREIS #21017102 Report a problem | ||
| 8/22/2025 | Price change | $315,000-1.6%$231/sqft |
Source: NTREIS #21017102 Report a problem | ||
| 7/30/2025 | Listed for sale | $320,000+83.4%$235/sqft |
Source: NTREIS #21017102 Report a problem | ||
Public tax history
| Year | Property taxes | Tax assessment |
|---|---|---|
| 2025 | -- | $261,844 +10% |
| 2024 | $3,297 +13.5% | $238,040 +10% |
| 2023 | $2,906 | $216,400 +10% |
Find assessor info on the county website
Neighborhood: 76234
Nearby schools
GreatSchools rating
- 9/10Young Elementary SchoolGrades: PK-5Distance: 2.9 mi
- 5/10McCarroll Middle SchoolGrades: 6-8Distance: 0.8 mi
- 5/10Decatur High SchoolGrades: 9-12Distance: 1.3 mi
Schools provided by the listing agent
- Elementary: Rann
- Middle: Decatur
- High: Decatur
- District: Decatur ISD
Source: NTREIS. This data may not be complete. We recommend contacting the local school district to confirm school assignments for this home.
Get a cash offer in 3 minutes
Find out how much your home could sell for in as little as 3 minutes with a no-obligation cash offer.
Estimated market value$291,900
Get a cash offer in 3 minutes
Find out how much your home could sell for in as little as 3 minutes with a no-obligation cash offer.
Estimated market value
$291,900

