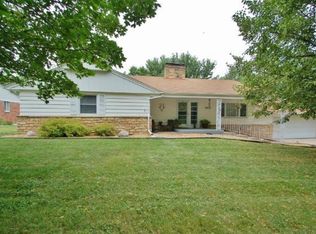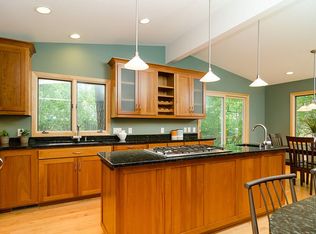Closed
$465,000
703 S Drillane Rd, Hopkins, MN 55305
3beds
2,060sqft
Single Family Residence
Built in 1953
10,454.4 Square Feet Lot
$464,500 Zestimate®
$226/sqft
$2,711 Estimated rent
Home value
$464,500
$427,000 - $506,000
$2,711/mo
Zestimate® history
Loading...
Owner options
Explore your selling options
What's special
Enjoy the convenience of one-level living (NO basement) in this charming home, perfectly suited for aging in place. Nestled on a picturesque, tree-lined street near Oak Ridge Country Club, this property sits at the Hopkins/Minnetonka border in a tranquil neighborhood. Freshly updated, the home features a stylish kitchen, new flooring, fresh interior paint, and a newer roof, providing a move-in ready experience. The unique angle of the home on the corner lot offers privacy while maintaining a warm community atmosphere.
Zillow last checked: 8 hours ago
Listing updated: June 12, 2025 at 01:47pm
Listed by:
Alexander D Boylan 612-242-9318,
eXp Realty,
Christine Longe 612-568-7121
Bought with:
Pete Scheldt
Re/Max Advantage Plus
Source: NorthstarMLS as distributed by MLS GRID,MLS#: 6614561
Facts & features
Interior
Bedrooms & bathrooms
- Bedrooms: 3
- Bathrooms: 2
- Full bathrooms: 1
- 3/4 bathrooms: 1
Bedroom 1
- Level: Main
- Area: 120 Square Feet
- Dimensions: 10x12
Bedroom 2
- Level: Main
- Area: 110 Square Feet
- Dimensions: 10x11
Bedroom 3
- Level: Main
- Area: 156 Square Feet
- Dimensions: 12x13
Den
- Level: Main
- Area: 187 Square Feet
- Dimensions: 11x17
Dining room
- Level: Main
- Area: 130 Square Feet
- Dimensions: 10x13
Family room
- Level: Main
- Area: 299 Square Feet
- Dimensions: 13x23
Kitchen
- Level: Main
- Area: 240 Square Feet
- Dimensions: 15x16
Living room
- Level: Main
- Area: 286 Square Feet
- Dimensions: 13x22
Patio
- Level: Main
- Area: 275 Square Feet
- Dimensions: 11x25
Screened porch
- Level: Main
- Area: 105 Square Feet
- Dimensions: 7x15
Utility room
- Level: Main
- Area: 110 Square Feet
- Dimensions: 10x11
Heating
- Forced Air
Cooling
- Central Air
Appliances
- Included: Dishwasher, Disposal, Dryer, Gas Water Heater, Microwave, Range, Refrigerator, Stainless Steel Appliance(s), Washer, Water Softener Owned
Features
- Basement: Crawl Space
- Number of fireplaces: 1
- Fireplace features: Family Room, Gas
Interior area
- Total structure area: 2,060
- Total interior livable area: 2,060 sqft
- Finished area above ground: 2,060
- Finished area below ground: 0
Property
Parking
- Total spaces: 2
- Parking features: Attached, Asphalt
- Attached garage spaces: 2
- Details: Garage Dimensions (19x21)
Accessibility
- Accessibility features: None
Features
- Levels: One
- Stories: 1
- Patio & porch: Patio, Screened
- Pool features: None
- Fencing: Partial,Privacy
Lot
- Size: 10,454 sqft
- Dimensions: S109 x 115 x 109 x 80
- Features: Corner Lot
Details
- Foundation area: 2060
- Parcel number: 1311722420042
- Zoning description: Residential-Single Family
Construction
Type & style
- Home type: SingleFamily
- Property subtype: Single Family Residence
Materials
- Brick/Stone, Cedar, Block
- Roof: Age 8 Years or Less
Condition
- Age of Property: 72
- New construction: No
- Year built: 1953
Utilities & green energy
- Electric: 200+ Amp Service
- Gas: Natural Gas
- Sewer: City Sewer/Connected
- Water: City Water/Connected
Community & neighborhood
Location
- Region: Hopkins
- Subdivision: Drillane
HOA & financial
HOA
- Has HOA: No
Other
Other facts
- Road surface type: Paved
Price history
| Date | Event | Price |
|---|---|---|
| 6/12/2025 | Sold | $465,000-2.1%$226/sqft |
Source: | ||
| 5/19/2025 | Pending sale | $475,000$231/sqft |
Source: | ||
| 4/16/2025 | Price change | $475,000-5%$231/sqft |
Source: | ||
| 3/4/2025 | Price change | $499,900-9.1%$243/sqft |
Source: | ||
| 2/20/2025 | Listed for sale | $549,900$267/sqft |
Source: | ||
Public tax history
Tax history is unavailable.
Neighborhood: 55305
Nearby schools
GreatSchools rating
- 1/10Eisenhower Elementary SchoolGrades: PK-6Distance: 0.4 mi
- 5/10Hopkins North Junior High SchoolGrades: 7-9Distance: 1.1 mi
- 8/10Hopkins Senior High SchoolGrades: 10-12Distance: 1.3 mi
Get a cash offer in 3 minutes
Find out how much your home could sell for in as little as 3 minutes with a no-obligation cash offer.
Estimated market value
$464,500

