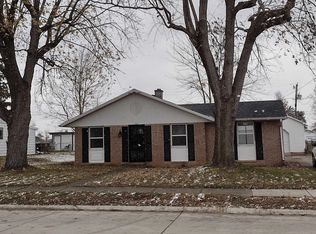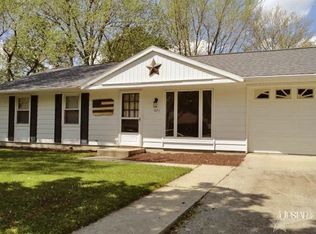Lots of updates, newly remodeled kitchen, bathrooms, newer flooring. New furnace. Larger kitchen, well equipped. Large backyard with assorted shade trees. Close to schools and shopping. Easy access to north end and I-69.
This property is off market, which means it's not currently listed for sale or rent on Zillow. This may be different from what's available on other websites or public sources.


