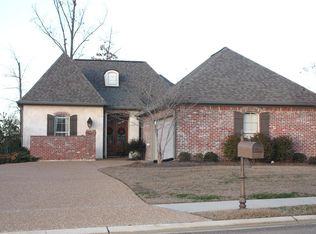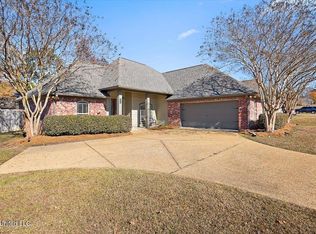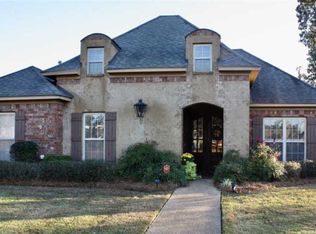Closed
Price Unknown
703 Tortoise Rdg, Brandon, MS 39047
3beds
1,972sqft
Residential, Single Family Residence
Built in 2006
0.25 Acres Lot
$312,400 Zestimate®
$--/sqft
$2,253 Estimated rent
Home value
$312,400
$287,000 - $341,000
$2,253/mo
Zestimate® history
Loading...
Owner options
Explore your selling options
What's special
Welcome to your dream home just outside Flowood, MS! This stunning 3-bedroom, 2-bathroom residence boasts a plethora of updates, a sunroom and a backyard oasis that will make you never want to leave.
As you step inside, you are greeted by a spacious formal dining area and inviting living area, perfect for entertaining guests or enjoying a quiet evening at home. The kitchen features modern appliances, ample counter space, oversized Krause stainless steel sink, bar, and breakfast area.
The primary suite is a true retreat, offering a serene escape with its updated en-suite bathroom and generous closet space. The additional two bedrooms are well-appointed and share a beautifully updated bathroom.
Step outside to your private backyard oasis, where you will find a fully landscaped backyard complete with an irrigation system to keep your landscaping lush and green year-round. The backyard is an entertainer's paradise, featuring a patio area perfect for barbecues, a pergola with a relaxing water fountain, a two level deck tucked away with stone path and arbor, and plenty of room for outdoor activities and privacy.
This home is conveniently located near top-rated schools, shopping, dining, and all the amenities that Flowood has to offer. Don't miss the opportunity to make this exquisite property your new home. Schedule a showing today and experience the perfect blend of comfort and luxury!
Zillow last checked: 8 hours ago
Listing updated: July 15, 2025 at 04:18pm
Listed by:
Charles Lacey 601-813-3078,
Real Broker
Bought with:
Jessie Haley, 22664
Haley Properties LLC
Source: MLS United,MLS#: 4115325
Facts & features
Interior
Bedrooms & bathrooms
- Bedrooms: 3
- Bathrooms: 2
- Full bathrooms: 2
Heating
- Central, Fireplace(s)
Cooling
- Ceiling Fan(s), Central Air, Gas
Appliances
- Included: Cooktop, Dishwasher, Disposal, Exhaust Fan, Microwave
- Laundry: Electric Dryer Hookup, Laundry Room, Washer Hookup
Features
- Breakfast Bar, Built-in Features, Ceiling Fan(s), Crown Molding, Double Vanity, Eat-in Kitchen, Entrance Foyer, High Ceilings, High Speed Internet, Recessed Lighting, Storage, Walk-In Closet(s)
- Flooring: Vinyl, Ceramic Tile, Wood
- Windows: Insulated Windows
- Has fireplace: Yes
- Fireplace features: Living Room
Interior area
- Total structure area: 1,972
- Total interior livable area: 1,972 sqft
Property
Parking
- Total spaces: 2
- Parking features: Attached, Concrete
- Attached garage spaces: 2
Features
- Levels: One
- Stories: 1
- Patio & porch: Brick, Deck, Patio
- Exterior features: Rain Gutters
- Fencing: Back Yard,Wood,Fenced
Lot
- Size: 0.25 Acres
- Features: Subdivided
Details
- Parcel number: H11m00000500890
Construction
Type & style
- Home type: SingleFamily
- Property subtype: Residential, Single Family Residence
Materials
- Brick, Siding
- Foundation: Slab
- Roof: Architectural Shingles
Condition
- New construction: No
- Year built: 2006
Utilities & green energy
- Sewer: Public Sewer
- Water: Public
- Utilities for property: Electricity Connected, Natural Gas Connected, Sewer Connected, Water Connected, Underground Utilities, Natural Gas in Kitchen
Community & neighborhood
Community
- Community features: Curbs, Street Lights
Location
- Region: Brandon
- Subdivision: Turtle Ridge
Price history
| Date | Event | Price |
|---|---|---|
| 7/11/2025 | Sold | -- |
Source: MLS United #4115325 Report a problem | ||
| 6/6/2025 | Pending sale | $310,000$157/sqft |
Source: MLS United #4115325 Report a problem | ||
| 6/4/2025 | Listed for sale | $310,000$157/sqft |
Source: MLS United #4115325 Report a problem | ||
Public tax history
| Year | Property taxes | Tax assessment |
|---|---|---|
| 2024 | $1,487 -4.8% | $20,985 +1% |
| 2023 | $1,562 +1.1% | $20,778 |
| 2022 | $1,546 -3.1% | $20,778 |
Find assessor info on the county website
Neighborhood: 39047
Nearby schools
GreatSchools rating
- 7/10Highland Bluff Elementary SchoolGrades: PK-5Distance: 2.6 mi
- 7/10Northwest Rankin Middle SchoolGrades: 6-8Distance: 2.6 mi
- 8/10Northwest Rankin High SchoolGrades: 9-12Distance: 2 mi
Schools provided by the listing agent
- Elementary: Highland Bluff Elm
- Middle: Northwest Rankin
- High: Northwest Rankin
Source: MLS United. This data may not be complete. We recommend contacting the local school district to confirm school assignments for this home.


