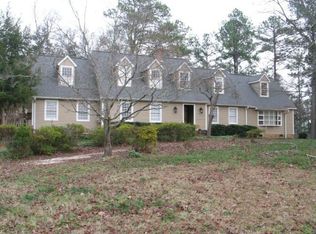Positioned in a peaceful, established neighborhood, this exceptional custom-built Donald Gardner home is an ideal family sanctuary. This home has all of the character and quality we often find new homes lacking, with the added bonus of some unique upgrades. Included features are hardwood flooring, walk-in laundry room with utility sink, second attached garage for recreational vehicle storage, fish pond with recirculating waterfall, lawn irrigation system, in-home air filtration, integrated speaker system throughout, tankless water heater, custom light settings, a bonus area on the second floor that could serve many purposes, completely finished lower level with full kitchen and living space, concrete deck, and rain proof under deck patio. In addition to a built-in desk and a gas fireplace with stacked stone surround, the main living area features a uniquely craftsman vaulted ceiling with multiple angles and center beams which adds a warmer feeling to such a large room. Two columns frame the formal dining room where your family will enjoy holiday meals for years to come. The gorgeous kitchen features quartz countertops, a dual fuel range, convection oven, built-in microwave, LG french door refrigerator, stylish spring spout faucet, and a large pantry. Just off the living area, you'll find the luxurious master suite with a unique lit tray ceiling and bay window area overlooking the wooded yard and stream, with an access door leading to the deck. The master features large closets and a full bath with a double sink vanity, jetted tub, floor-to-ceiling tile shower with glass door, and a private water closet. The lower level includes one large bedroom and a full bath and would make an ideal in-law suite, guest quarters, or even a place for your college student to live and save money on room and board. There is a full-sized kitchen with substantial cabinet and counter space, full-sized appliances, and even space for a dining area. The generous living area could easily be used as a game room or home gym with plenty of room to spare. Located just minutes from the Town of Seneca, the short ride to Clemson makes this home a great location for University faculty or staff.
This property is off market, which means it's not currently listed for sale or rent on Zillow. This may be different from what's available on other websites or public sources.
