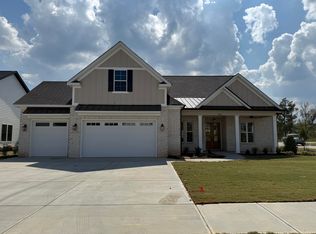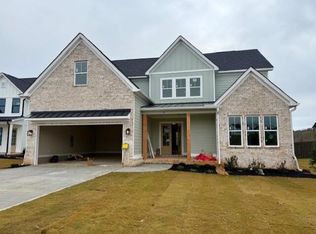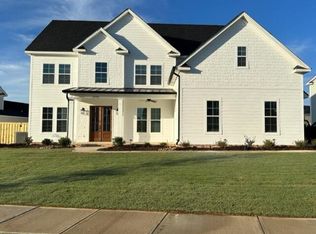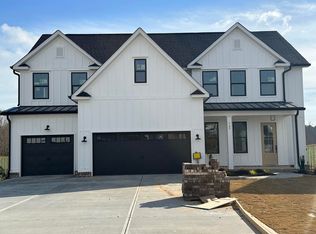Sold for $630,000
$630,000
703 Whitney Shoals Rd., Evans, GA 30809
4beds
2,646sqft
Single Family Residence
Built in 2025
0.3 Acres Lot
$635,700 Zestimate®
$238/sqft
$2,581 Estimated rent
Home value
$635,700
$598,000 - $674,000
$2,581/mo
Zestimate® history
Loading...
Owner options
Explore your selling options
What's special
Presale Custom Build 4 bedroom 3 bath ranch, open floor plan built by PDH Builders, Inc.
Zillow last checked: 8 hours ago
Listing updated: October 01, 2025 at 08:29am
Listed by:
Candace Riddle 706-836-8528,
Southeastern Residential, LLC,
Mary Crystal Smith 706-825-7145,
Southeastern Residential, LLC
Bought with:
Debra Franco, 344746
Better Homes & Gardens Executive Partners
Source: Hive MLS,MLS#: 547523
Facts & features
Interior
Bedrooms & bathrooms
- Bedrooms: 4
- Bathrooms: 3
- Full bathrooms: 3
Primary bedroom
- Level: Main
- Dimensions: 20 x 17
Bedroom 2
- Level: Main
- Dimensions: 13 x 12
Bedroom 3
- Level: Main
- Dimensions: 11 x 12.5
Bedroom 4
- Level: Main
- Dimensions: 11 x 14
Dining room
- Level: Main
- Dimensions: 12 x 12
Other
- Level: Main
- Dimensions: 10 x 7
Great room
- Level: Main
- Dimensions: 18 x 15
Kitchen
- Level: Main
- Dimensions: 27 x 13
Laundry
- Level: Main
- Dimensions: 8 x 6
Heating
- Fireplace(s), Heat Pump, Natural Gas
Cooling
- Ceiling Fan(s), Central Air, Multi Units
Appliances
- Included: Built-In Microwave, Dishwasher, Disposal, Gas Range, Tankless Water Heater, Vented Exhaust Fan
Features
- Cable Available, Entrance Foyer, Kitchen Island, Recently Painted, Smoke Detector(s), Walk-In Closet(s), Wall Tile, Washer Hookup, Electric Dryer Hookup
- Flooring: Ceramic Tile, Hardwood
- Attic: Pull Down Stairs
- Number of fireplaces: 2
- Fireplace features: Great Room
Interior area
- Total structure area: 2,646
- Total interior livable area: 2,646 sqft
Property
Parking
- Total spaces: 3
- Parking features: Concrete, Garage, Garage Door Opener
- Garage spaces: 3
Features
- Levels: One
- Patio & porch: Covered, Front Porch, Patio, Rear Porch, Screened
Lot
- Size: 0.30 Acres
- Dimensions: 85 x 155 x 85 x 155
- Features: Pond on Lot
Details
- Parcel number: 0602101
Construction
Type & style
- Home type: SingleFamily
- Architectural style: Ranch
- Property subtype: Single Family Residence
Materials
- Brick, Drywall, HardiPlank Type
- Foundation: Slab
- Roof: Composition
Condition
- New Construction
- New construction: Yes
- Year built: 2025
Utilities & green energy
- Sewer: Public Sewer
- Water: Public
Community & neighborhood
Community
- Community features: Clubhouse, Pool, Sidewalks, Street Lights
Location
- Region: Evans
- Subdivision: Highland Lakes
HOA & financial
HOA
- Has HOA: Yes
- HOA fee: $650 monthly
Other
Other facts
- Listing terms: Cash,Conventional,FHA,VA Loan
Price history
| Date | Event | Price |
|---|---|---|
| 10/1/2025 | Sold | $630,000$238/sqft |
Source: | ||
| 9/25/2025 | Pending sale | $630,000$238/sqft |
Source: | ||
Public tax history
Tax history is unavailable.
Neighborhood: 30809
Nearby schools
GreatSchools rating
- 8/10Parkway Elementary SchoolGrades: PK-5Distance: 0.9 mi
- 7/10Greenbrier Middle SchoolGrades: 6-8Distance: 3.5 mi
- 9/10Greenbrier High SchoolGrades: 9-12Distance: 3.5 mi
Schools provided by the listing agent
- Elementary: Parkway
- Middle: Greenbrier
- High: Greenbrier
Source: Hive MLS. This data may not be complete. We recommend contacting the local school district to confirm school assignments for this home.

Get pre-qualified for a loan
At Zillow Home Loans, we can pre-qualify you in as little as 5 minutes with no impact to your credit score.An equal housing lender. NMLS #10287.



